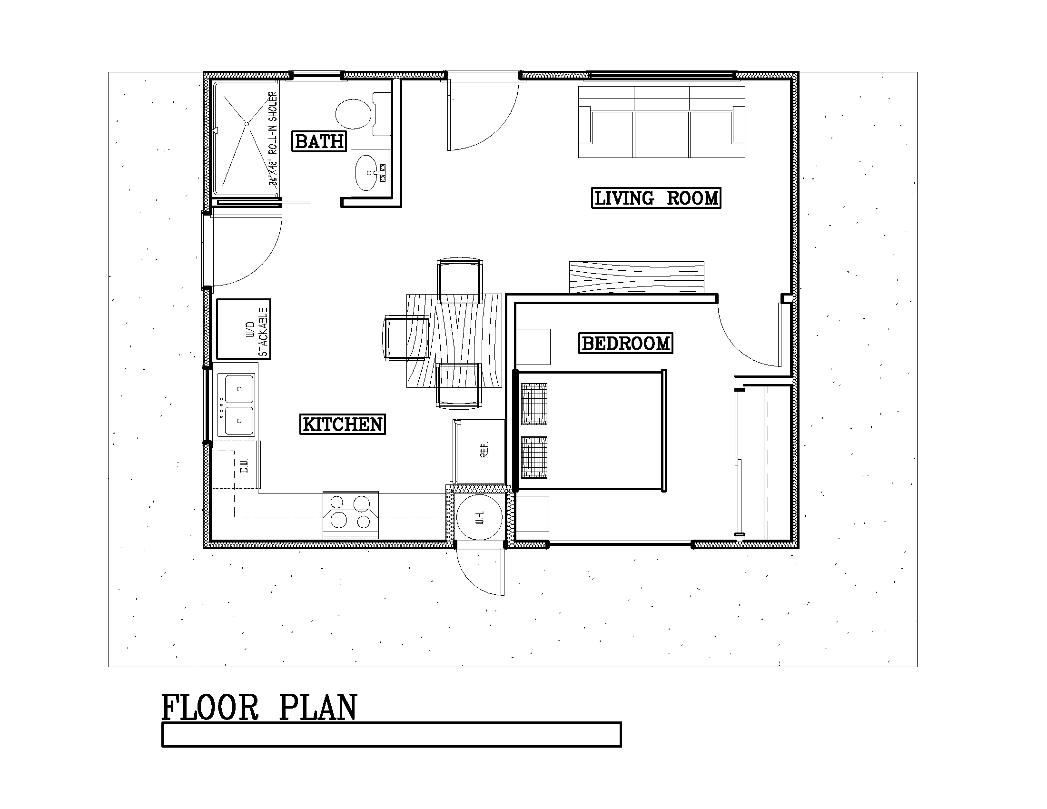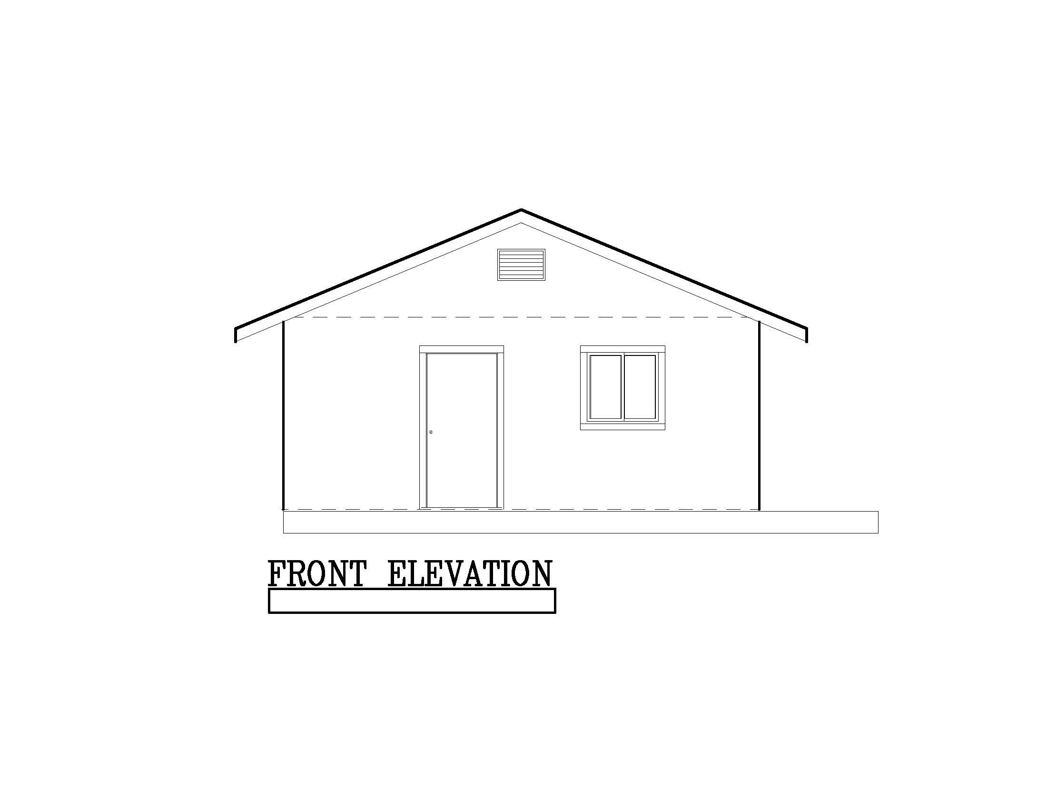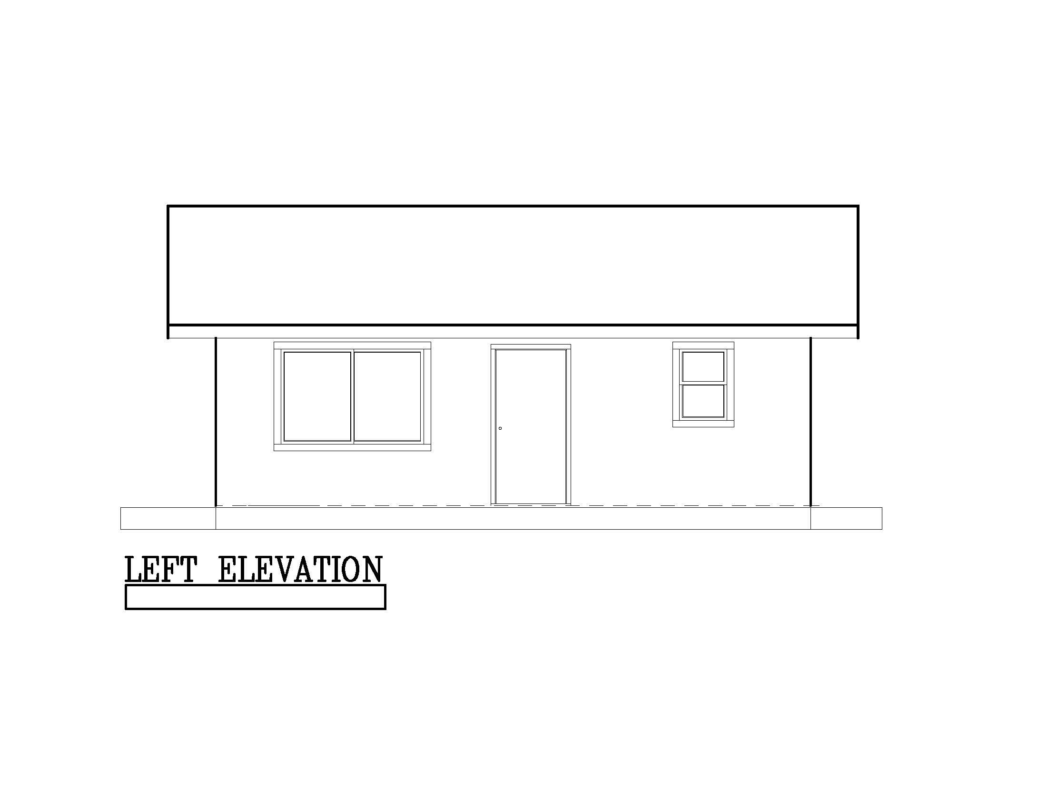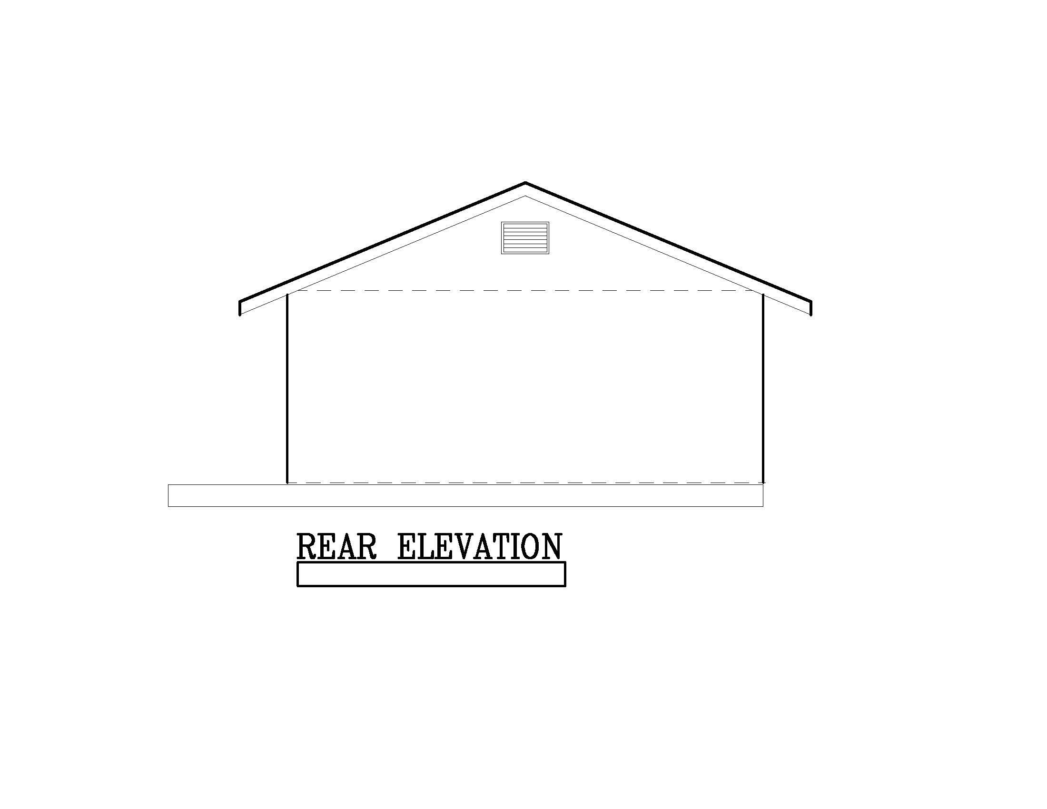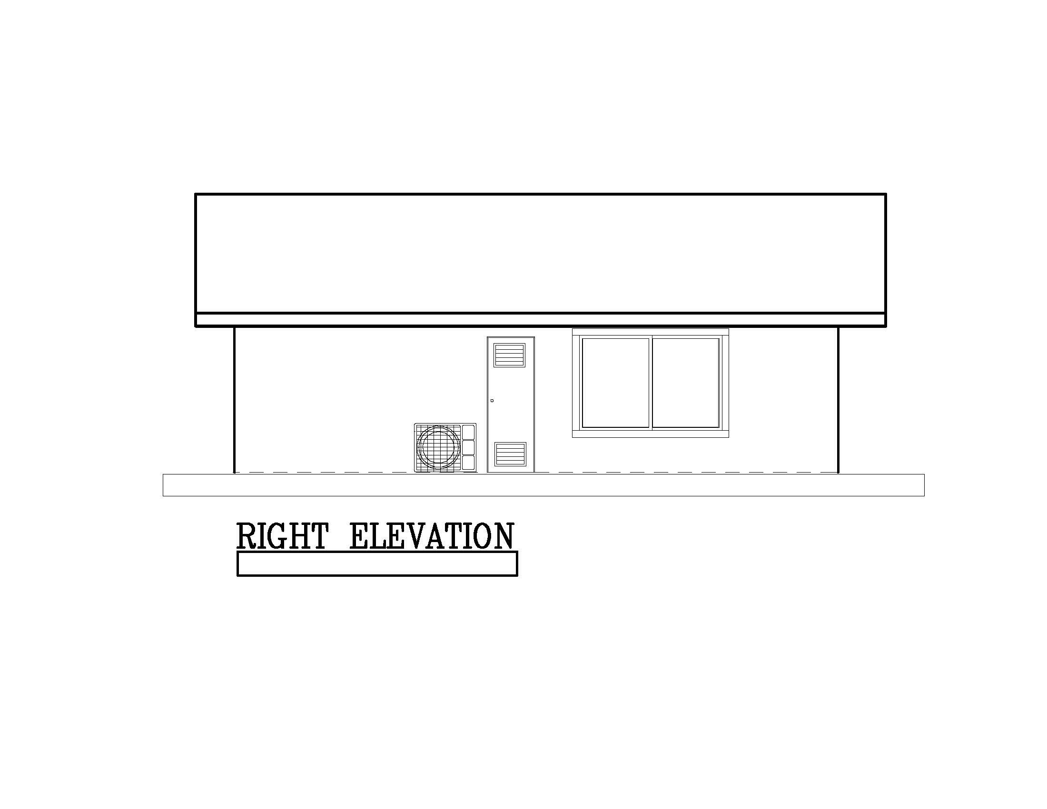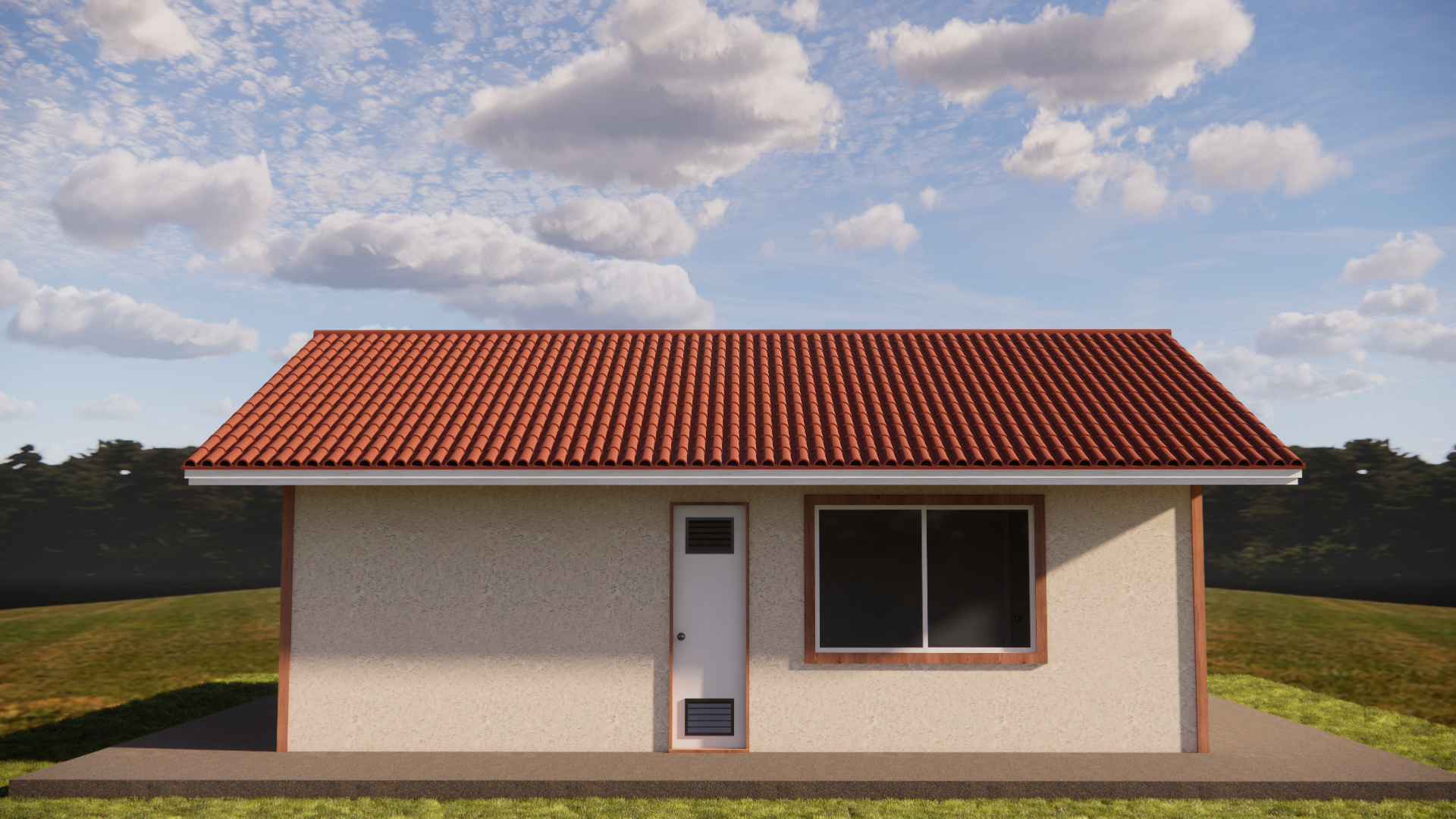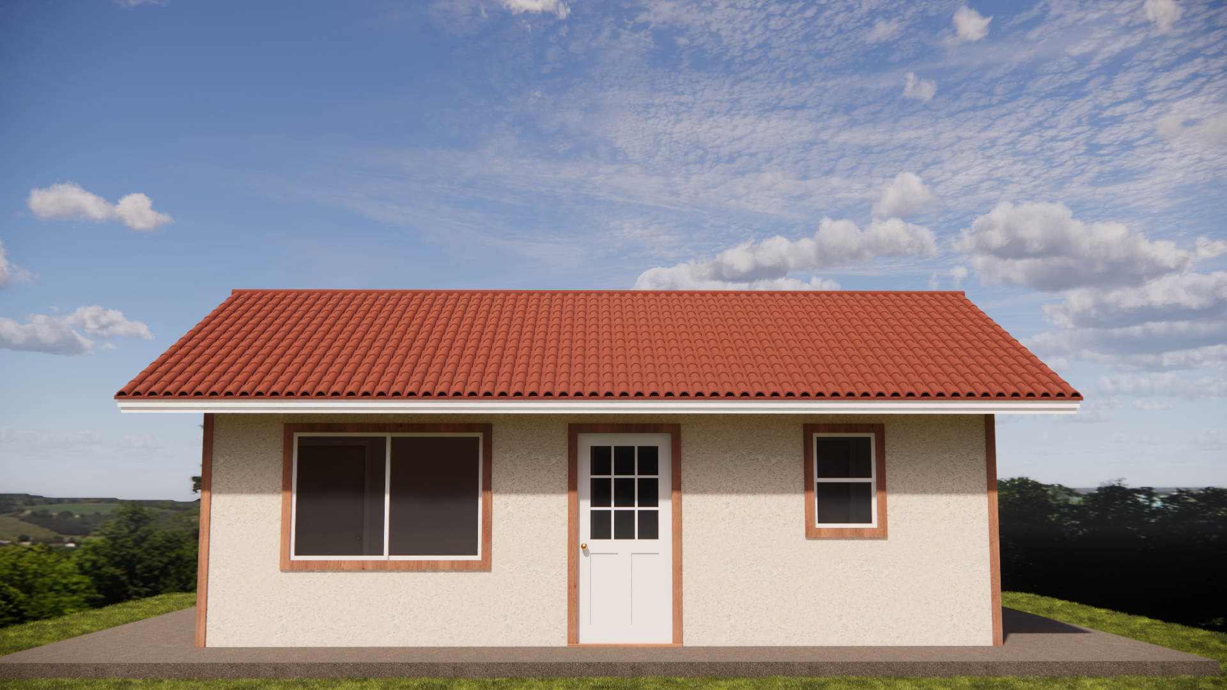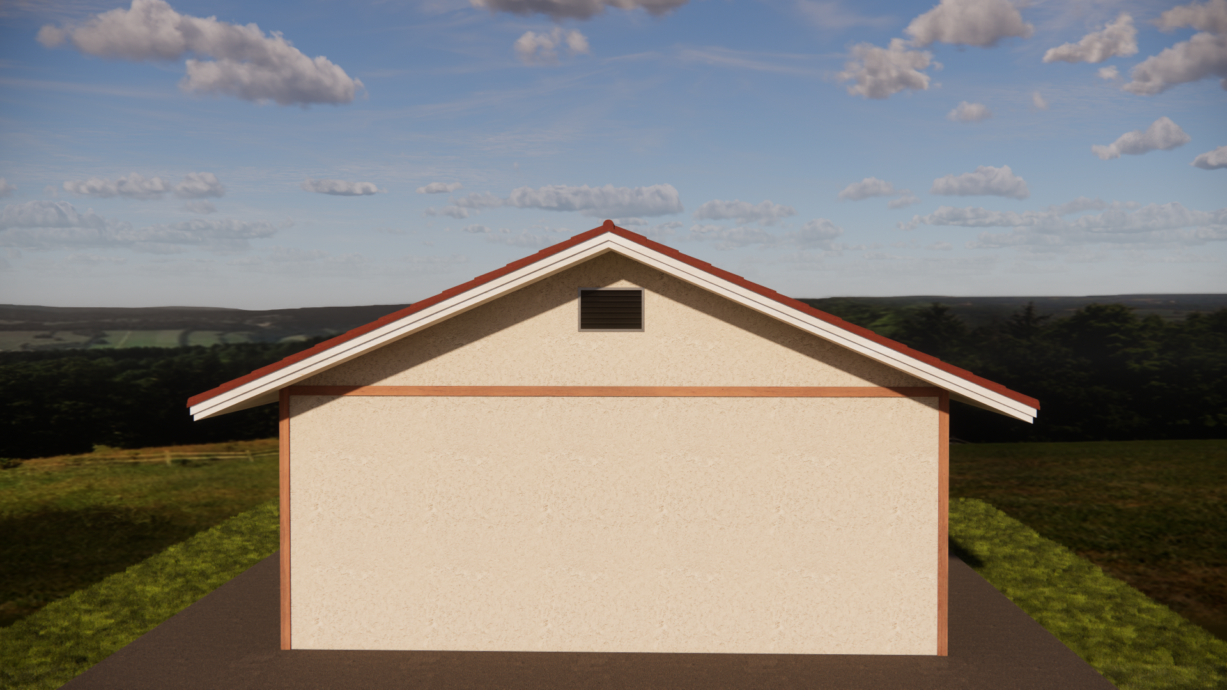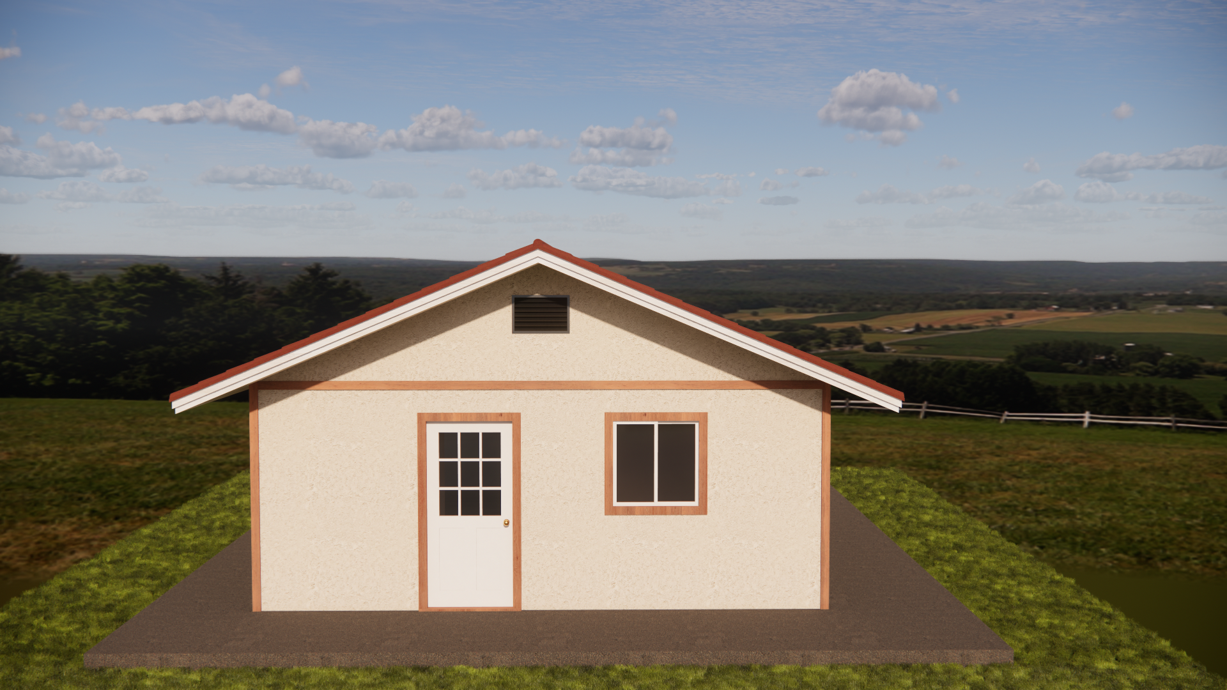
Sunny Valley Cabin
500 SF | 1 Bed | 1 Bath
Study Plans: $250
Study plan package includes floor plans, elevations, and sections.
Plans only: $900
Plans only package includes floor plans, elevations, sections, foundation plans and framing plans. This package does not include site specific drawings such as site plan, structural calculations, energy calculations or other documents typically needed for a building permit.
Study plan package includes floor plans, elevations, and sections.
Permit Ready Plans: $4,000
Permit ready plan package includes floor plans, elevations, sections, electrical, mechanical, structural, structural calculations, and T-24 calculations.
This 20’x25’ minimalist design features all the basic necessities, including a full kitchen, 1 bedroom, 1 bathroom, and ensuite laundry.
