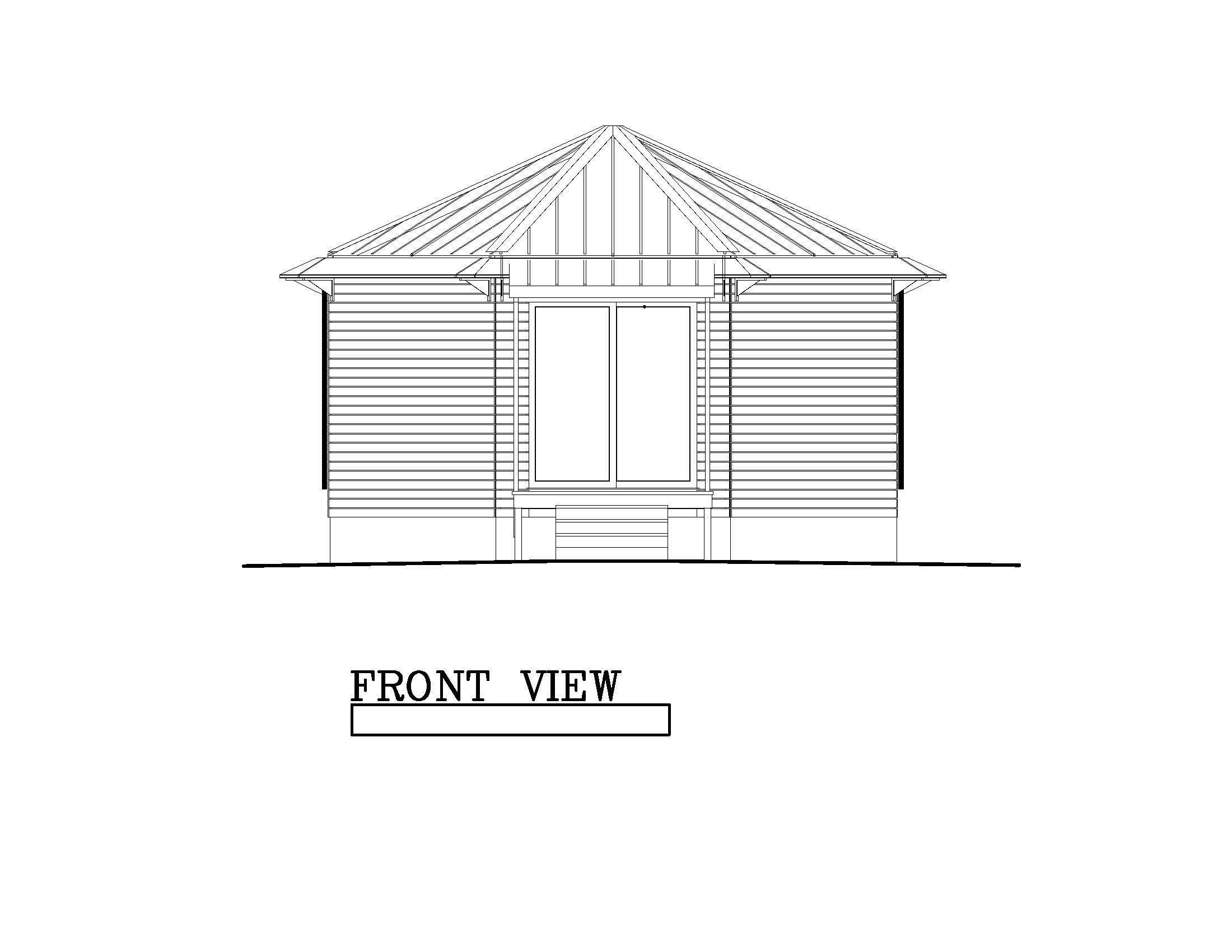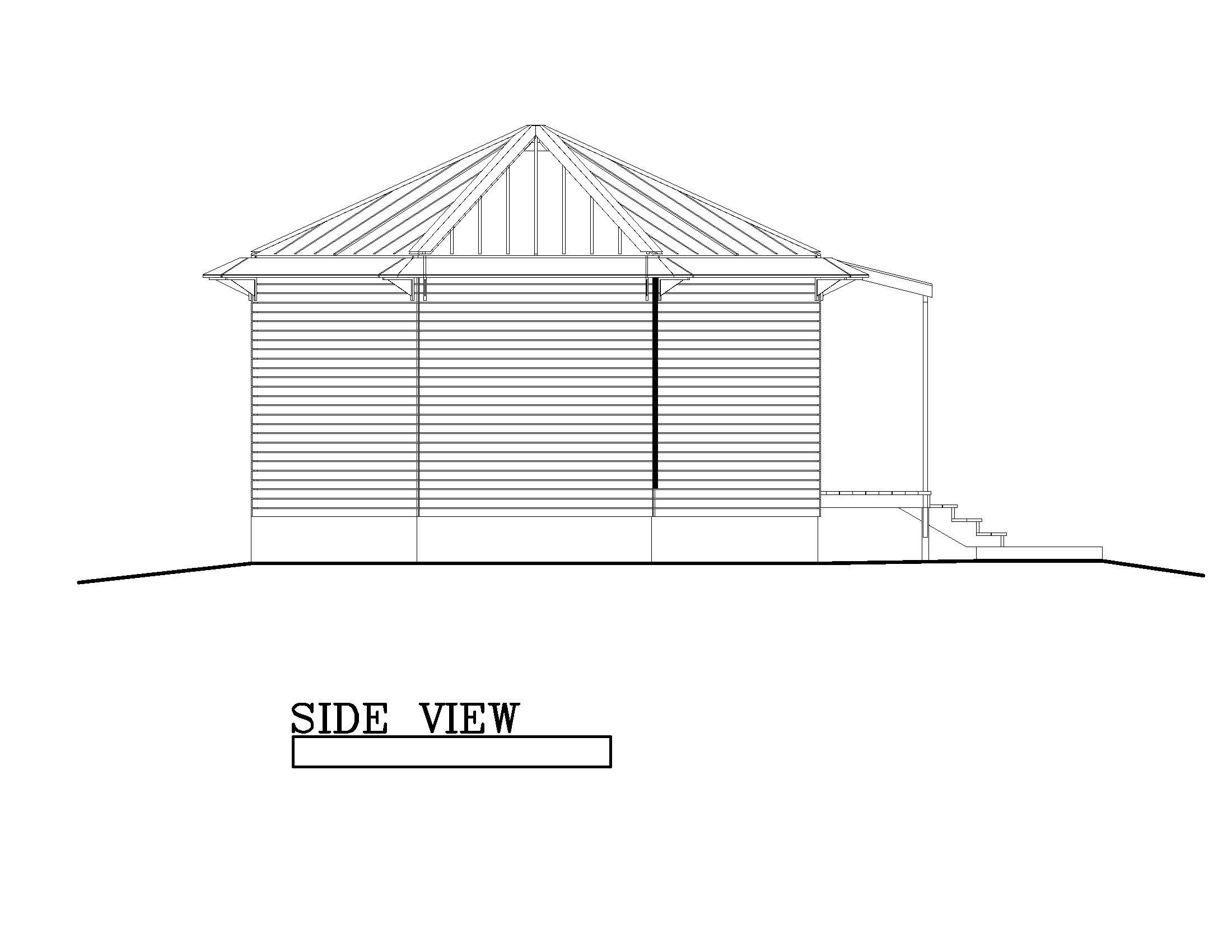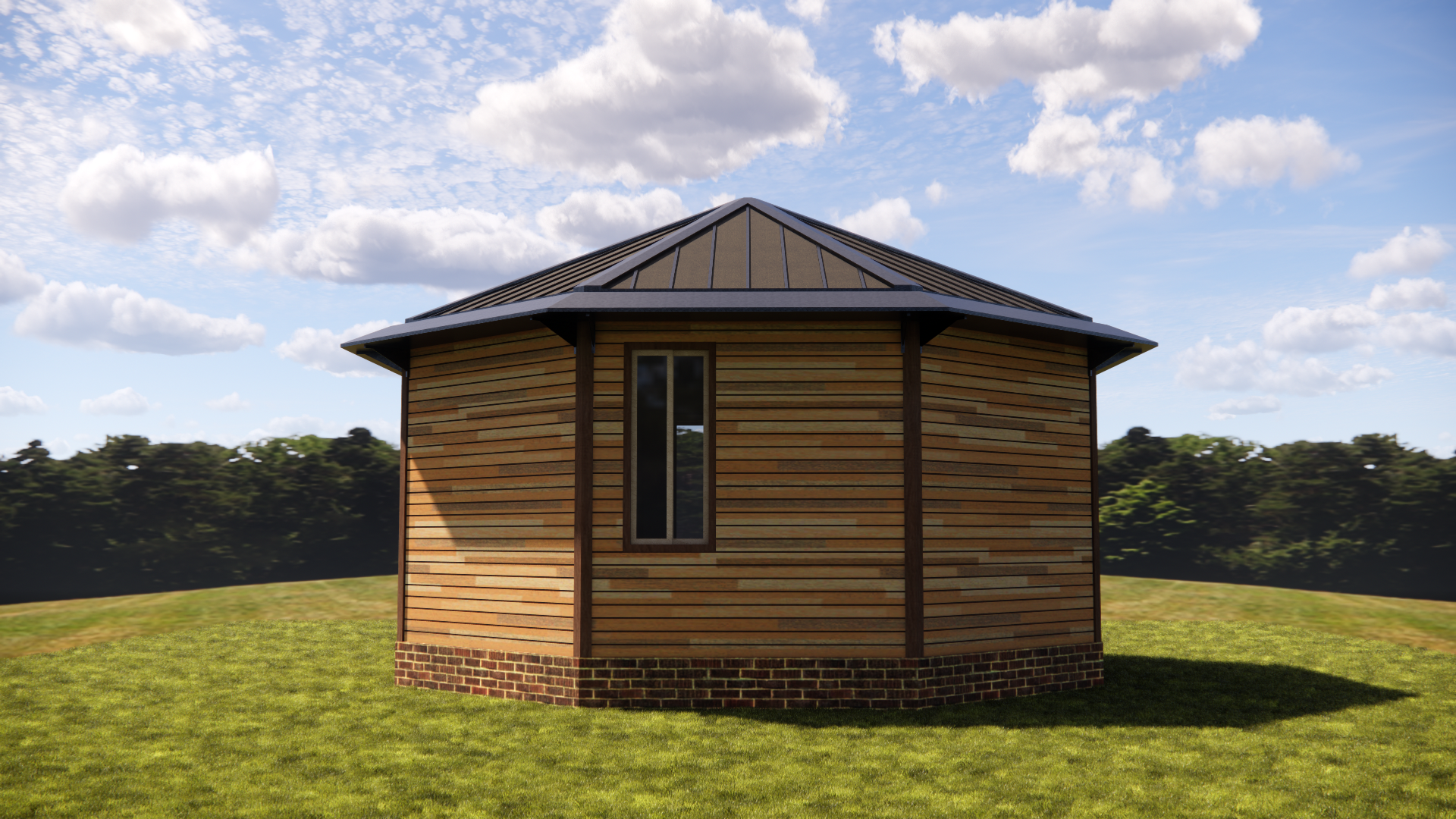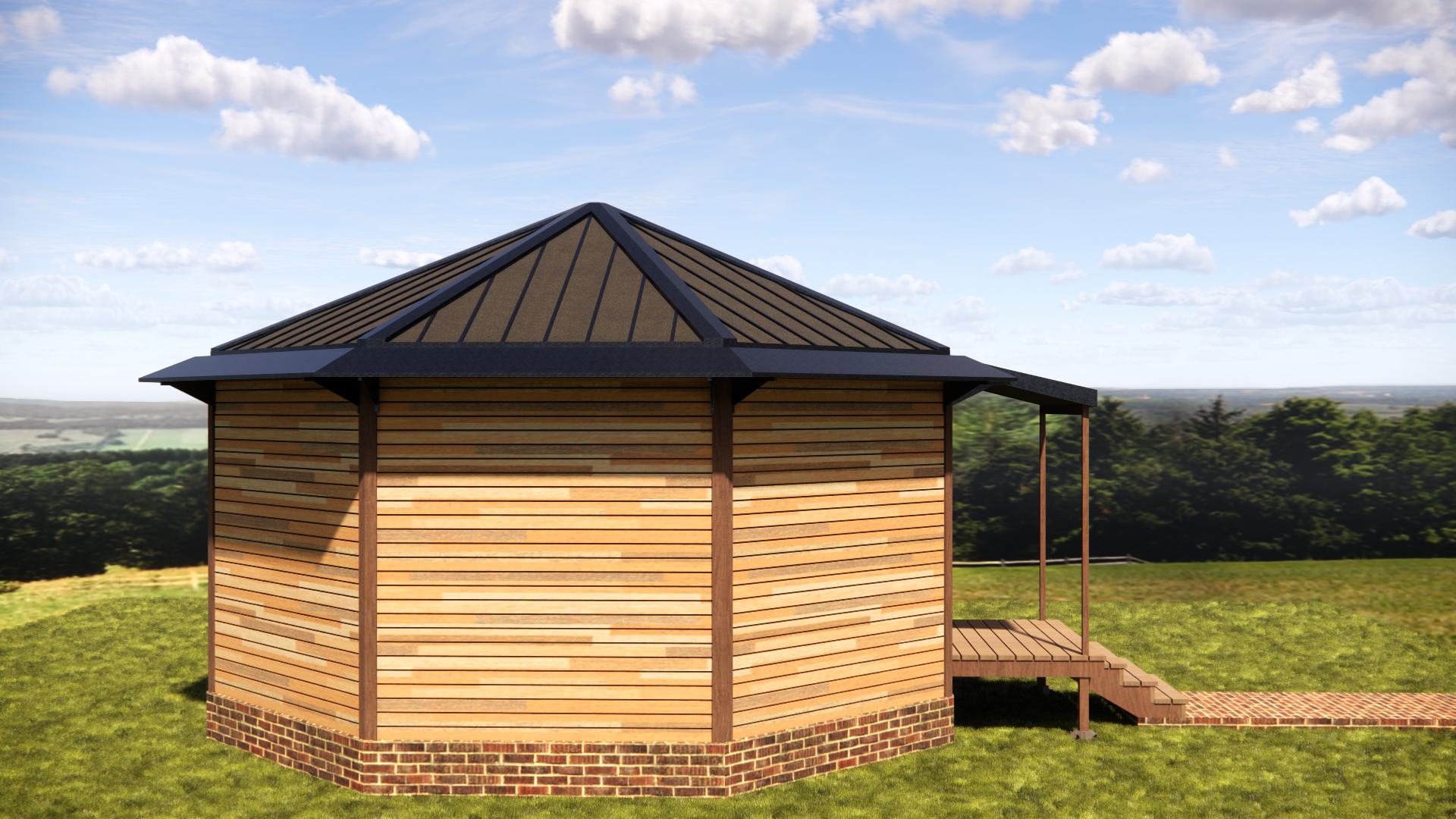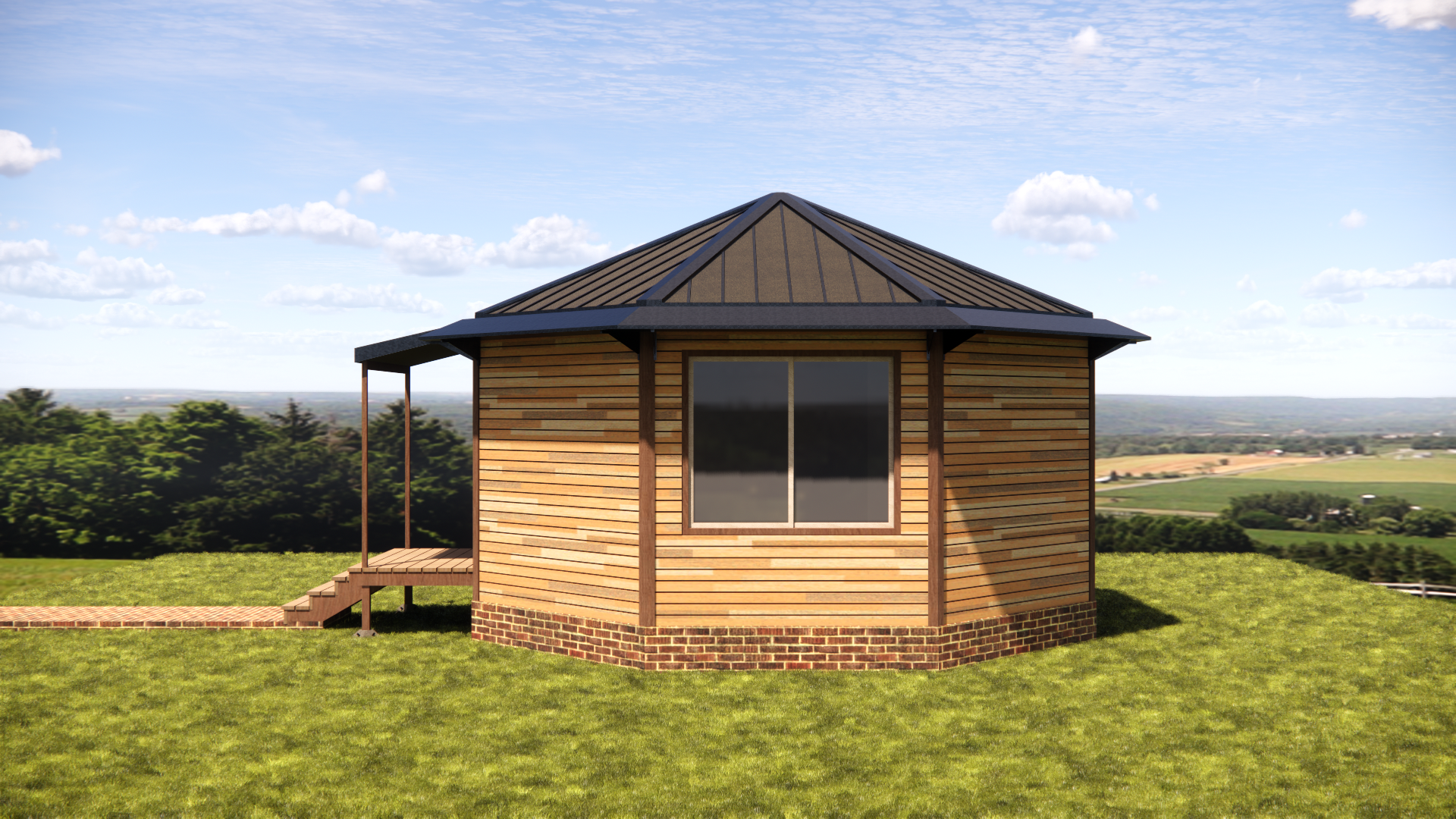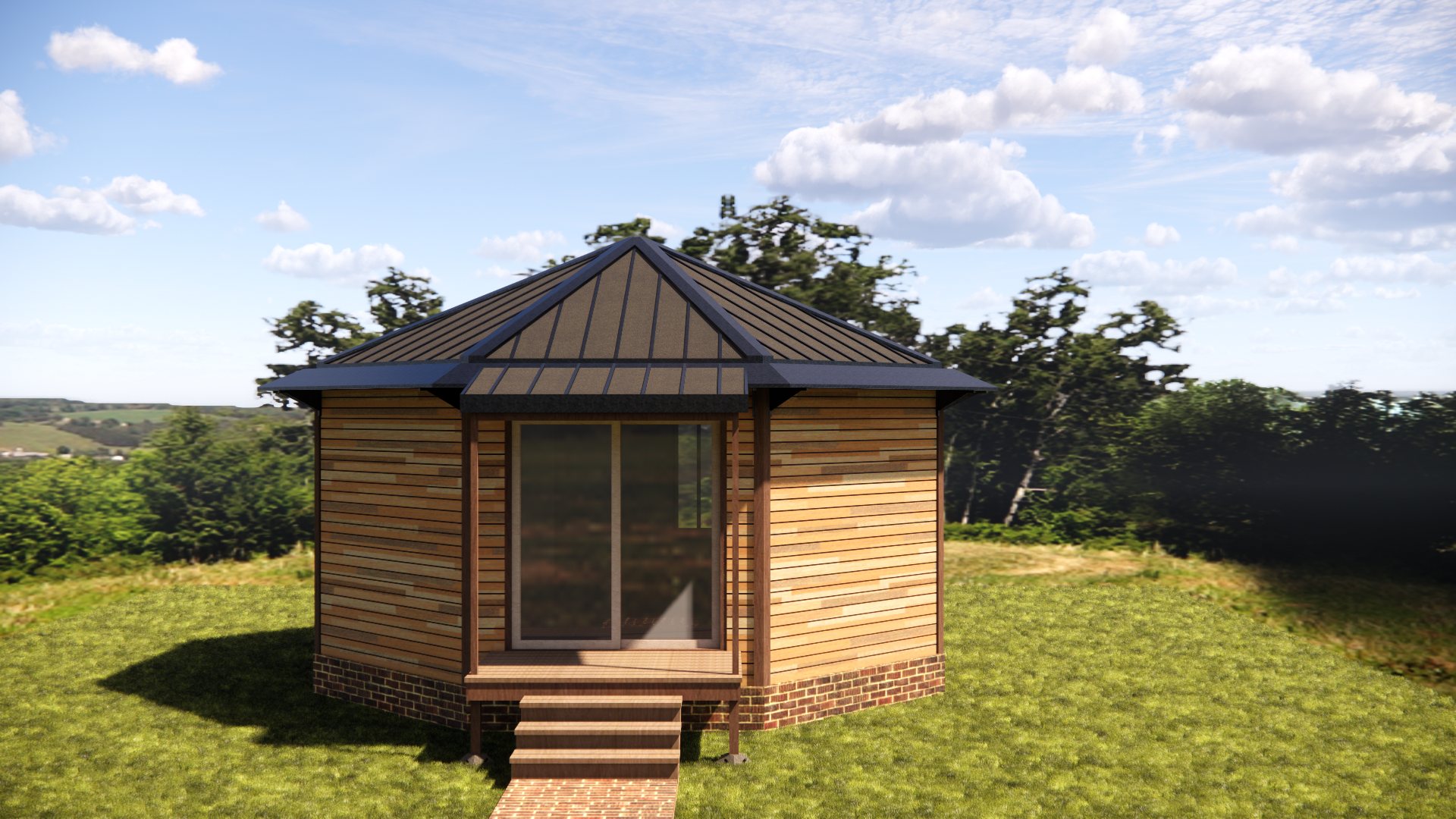
20’ Pod
331 SF | Variety of Options available
Study Plans: $165
Study plan package includes floor plans, elevations, and sections.
Plans only: $600
Plans only package includes floor plans, elevations, sections, foundation plans and framing plans. This package does not include site specific drawings such as site plan, structural calculations, energy calculations or other documents typically needed for a building permit.
Permit Ready Plans: $2,980
Permit ready plan package includes floor plans, elevations, sections, electrical, mechanical, structural, structural calculations, and T-24 calculations.
The 20’ octagon is available in a variety of different layouts. See all plan options listed below with link to view each plan.
20’ Pod Floor Plan Options- click each option below to open
20.1 -Studio Apartment
20.2- Office/ Administration
20.3- Two Bedroom/ One Bath
20.4- Campground/ Hunting Cabin/ Bunkhouse
20.5- Dormitory- Single Entry
20.6- Dormitory- Separate Entry
20.7- Message/ Physical Therapy Studio
20.8- Bunkhouse with Wet-Core
