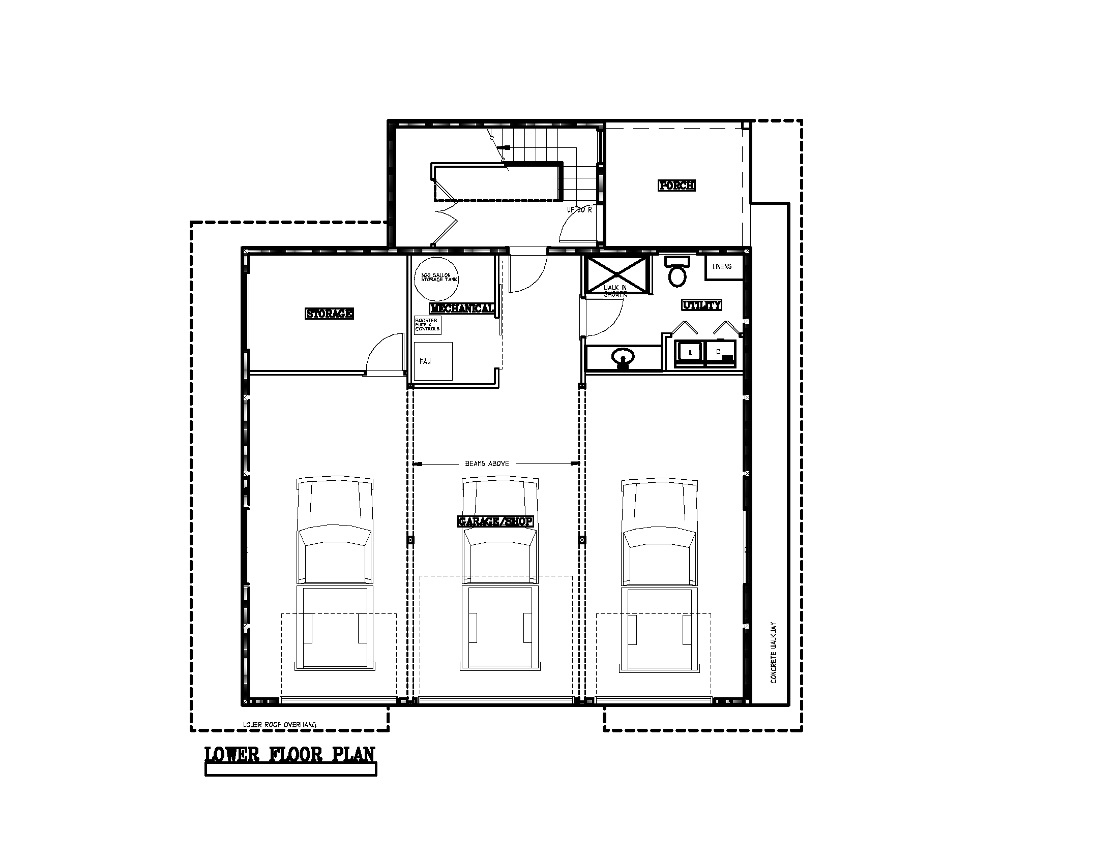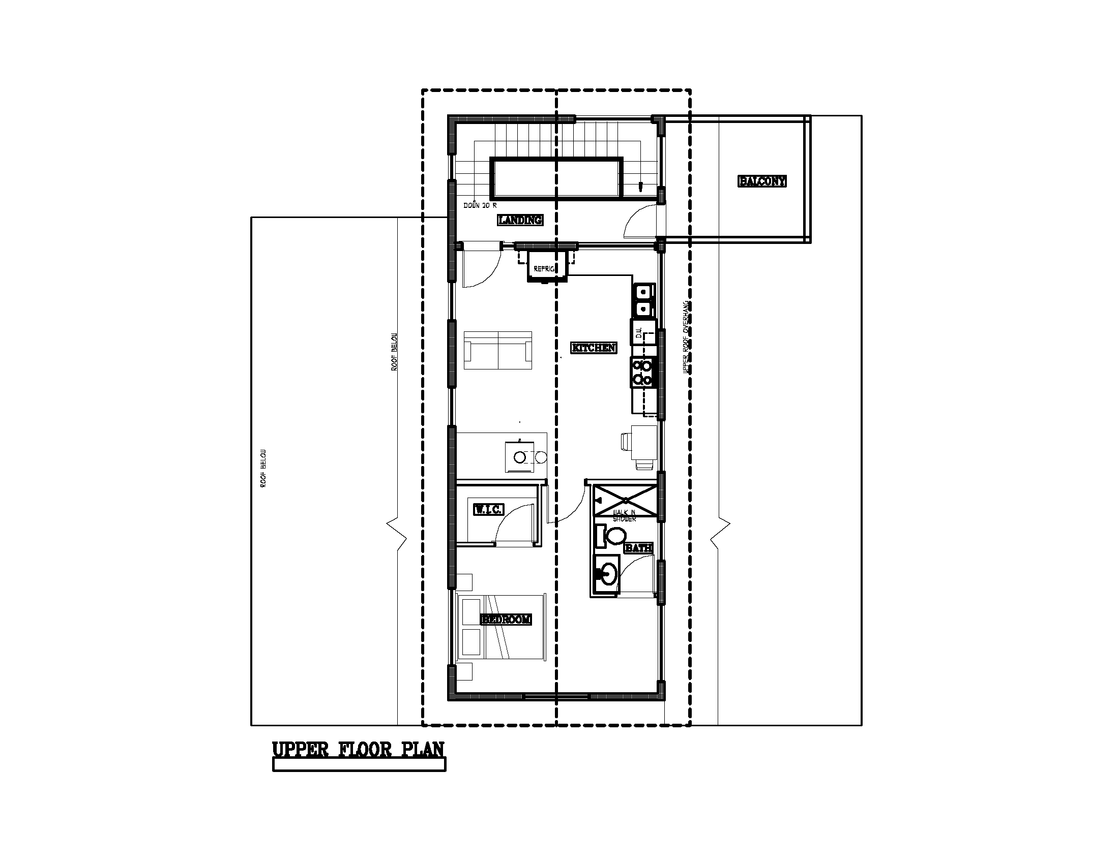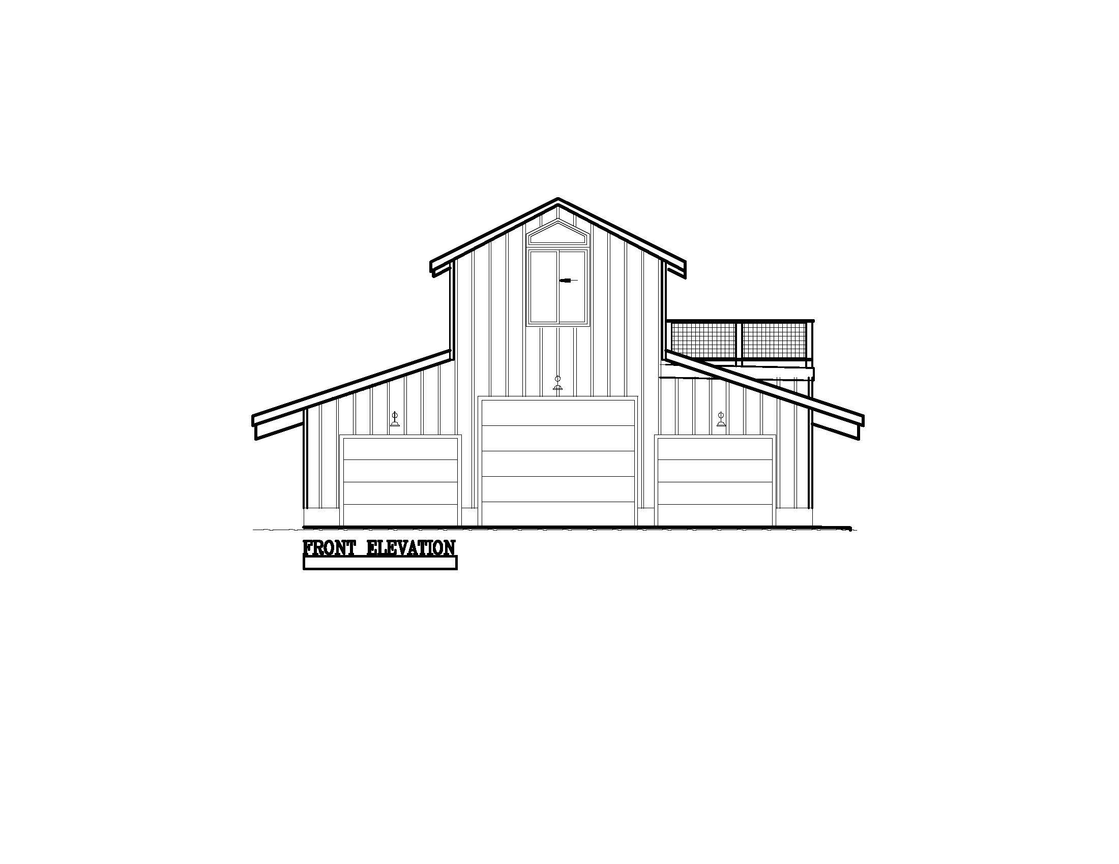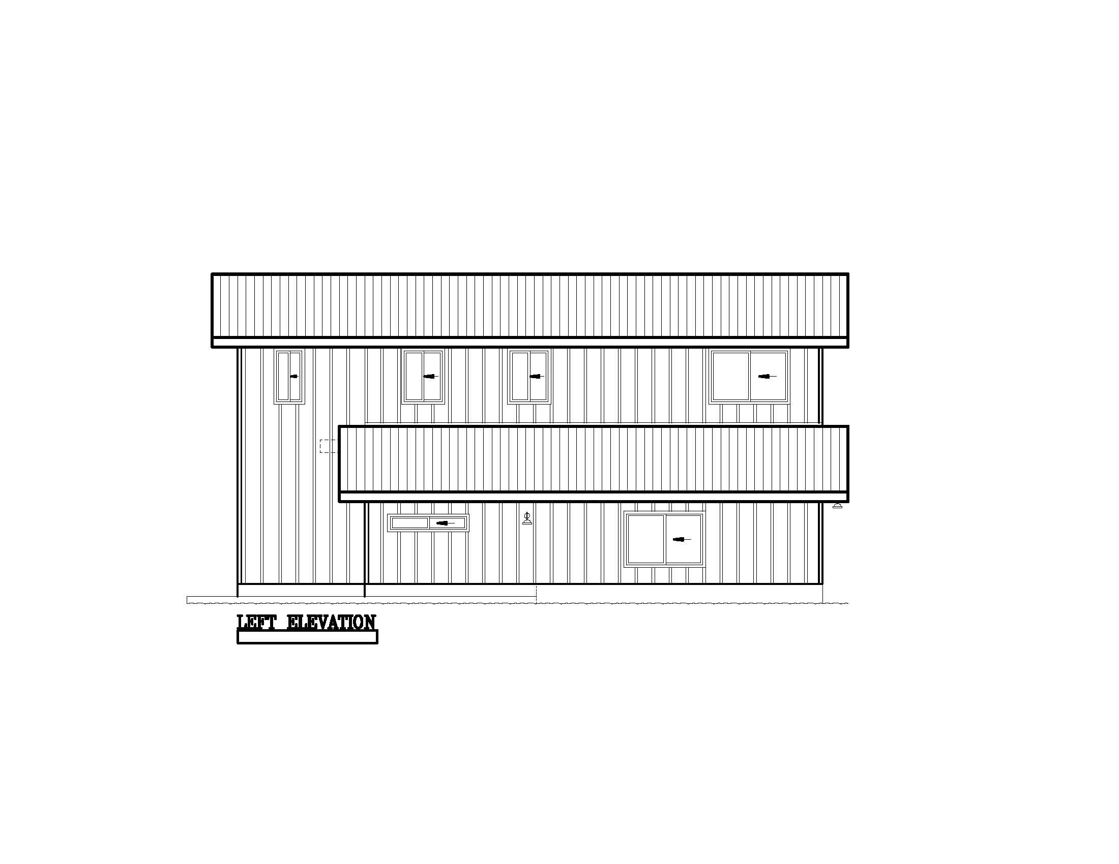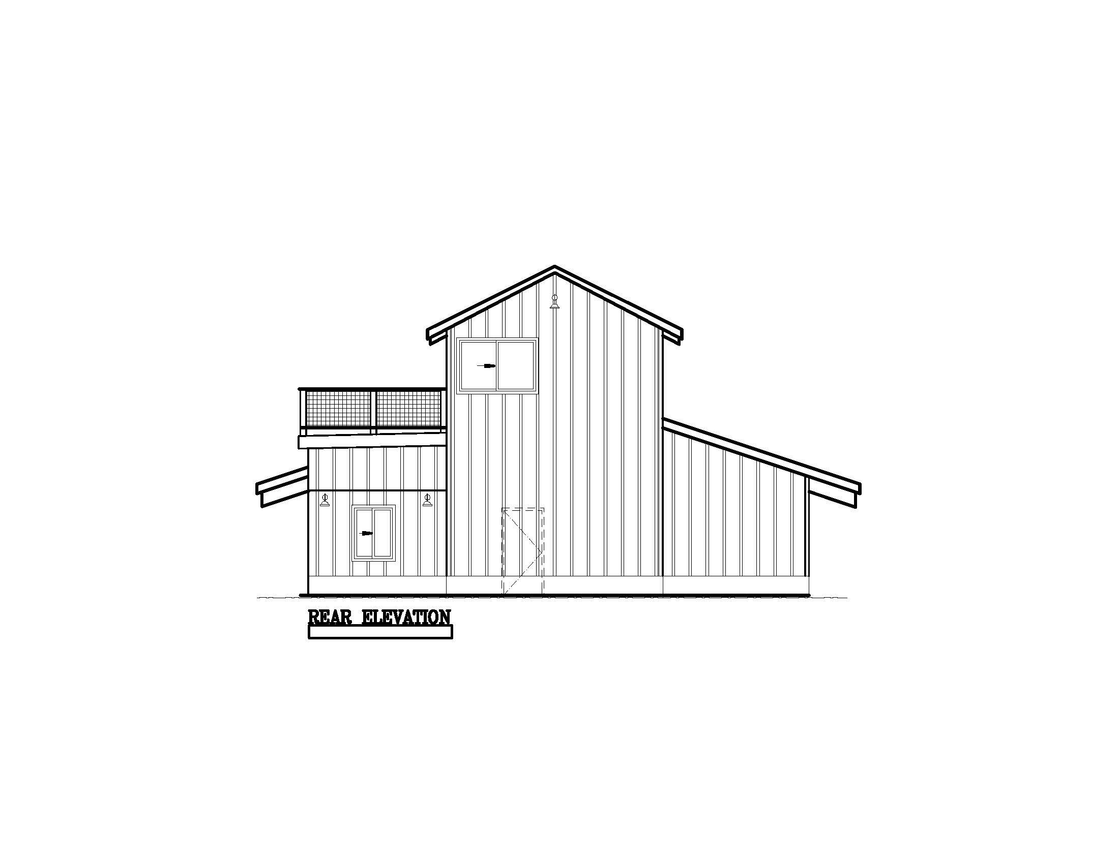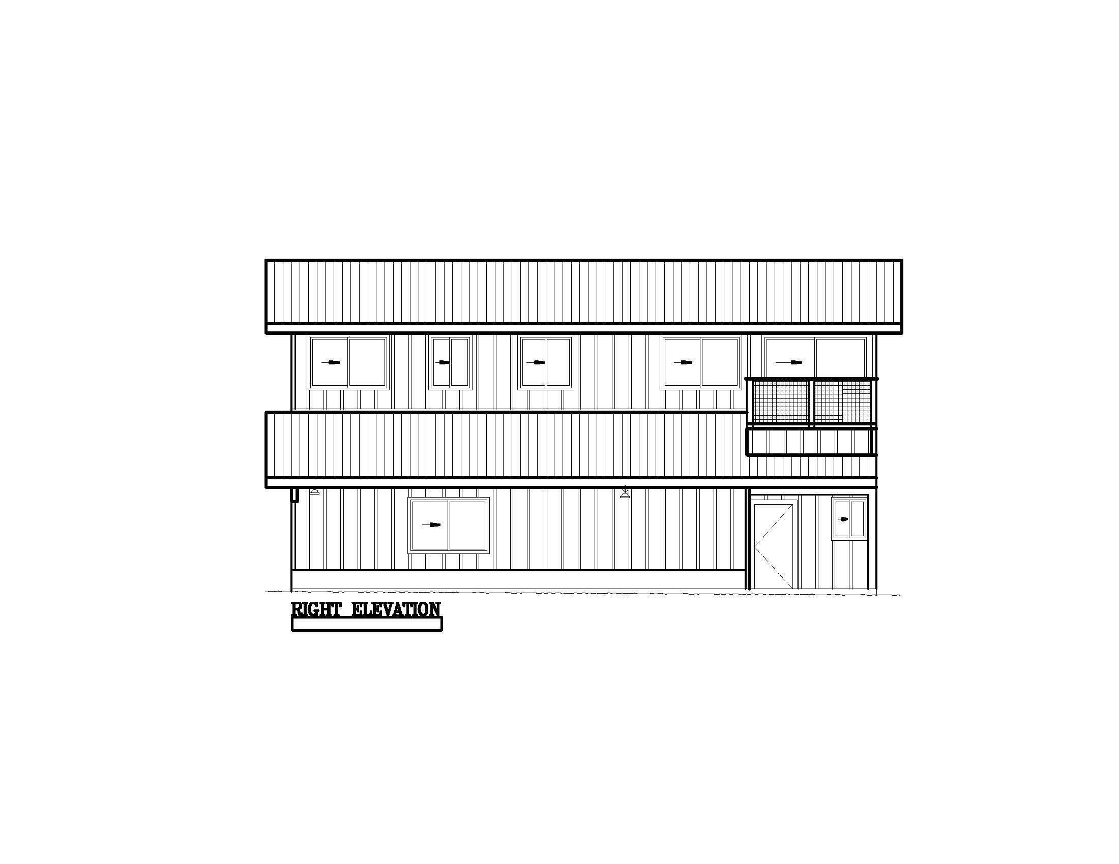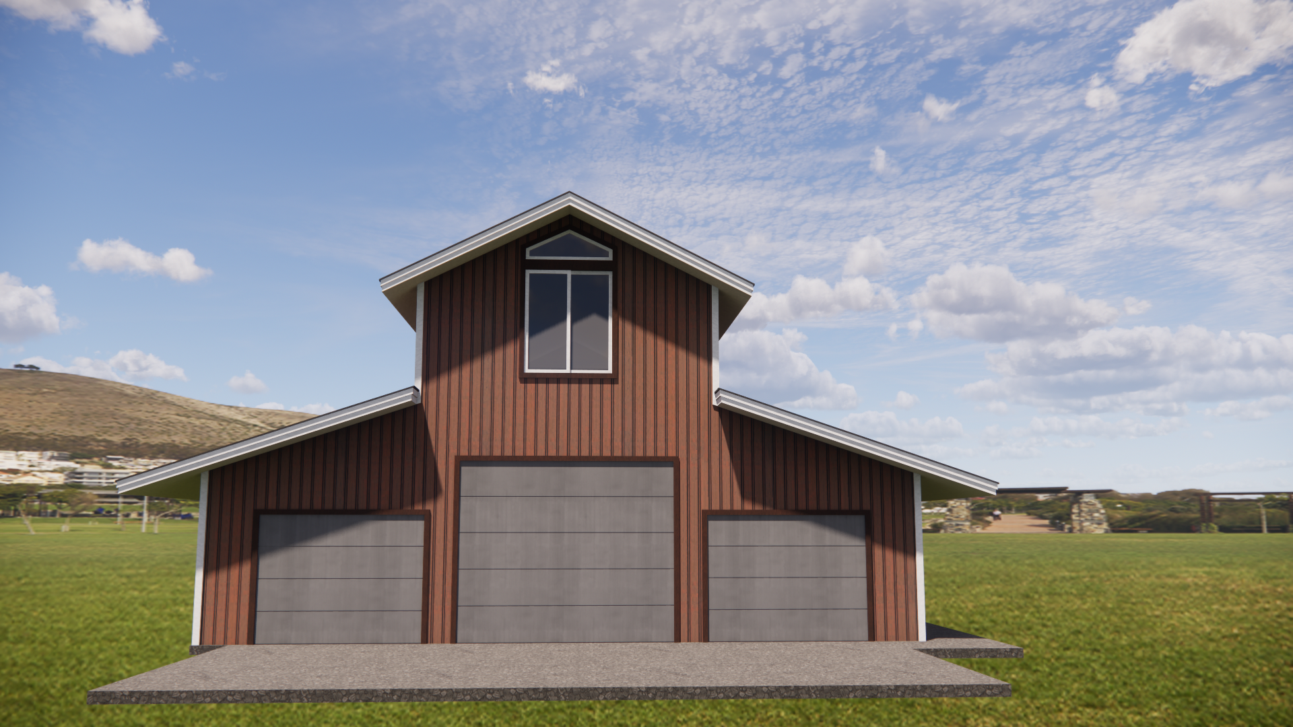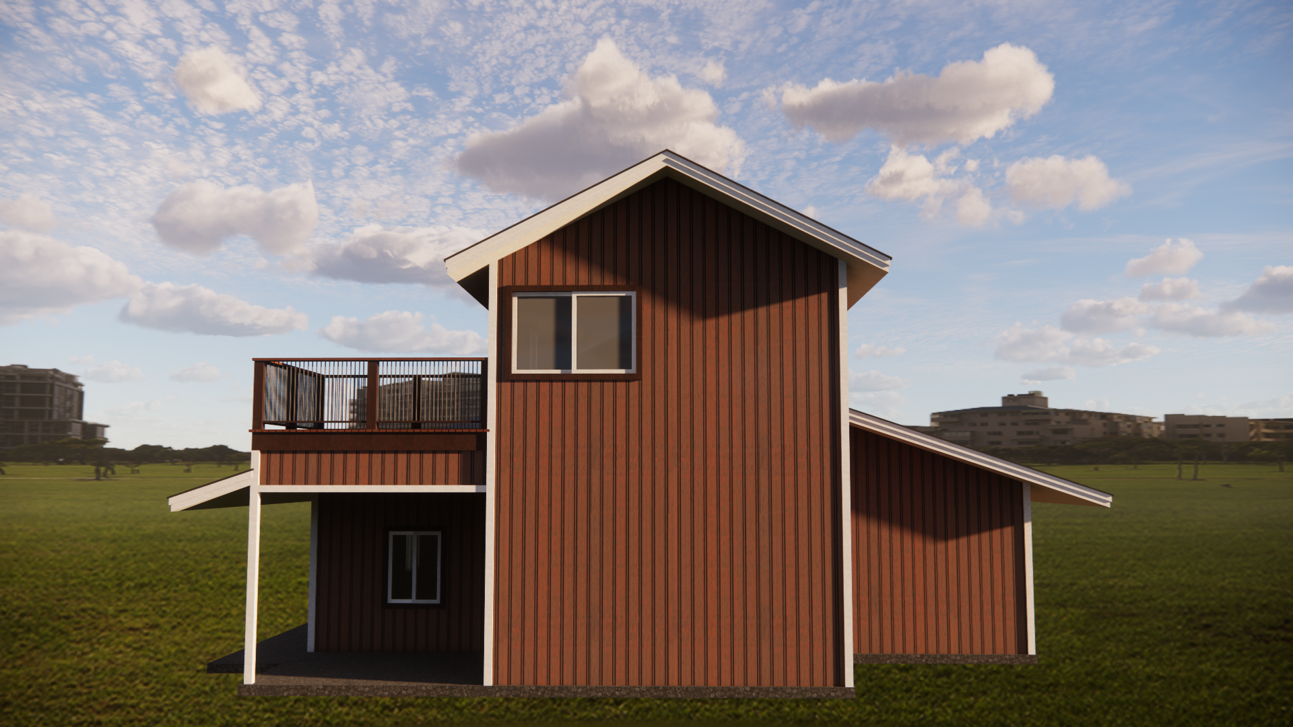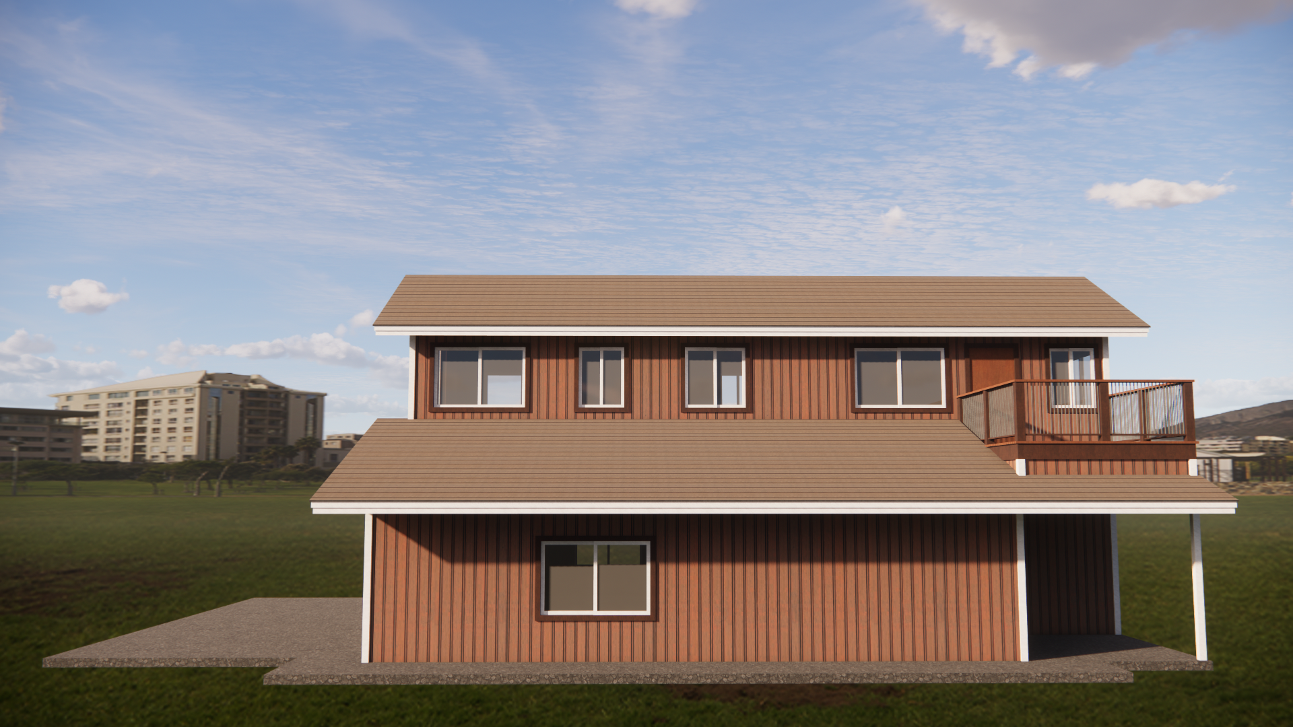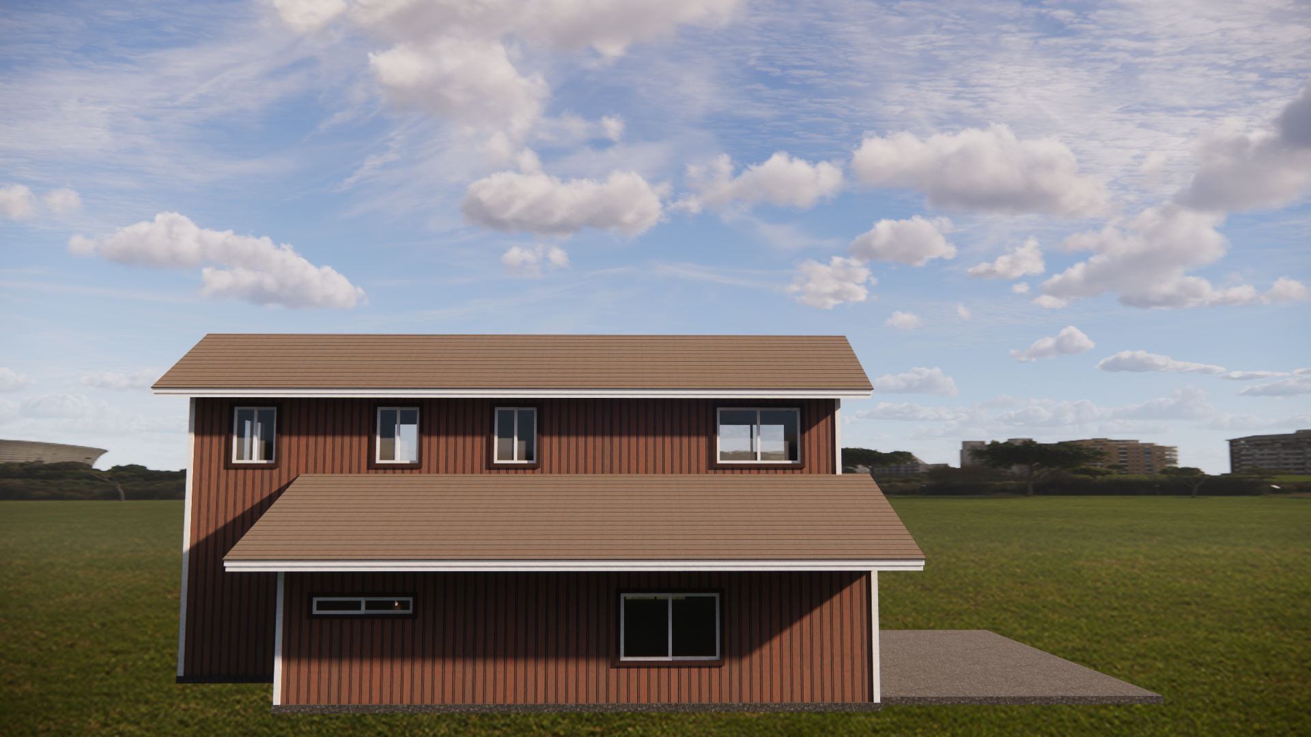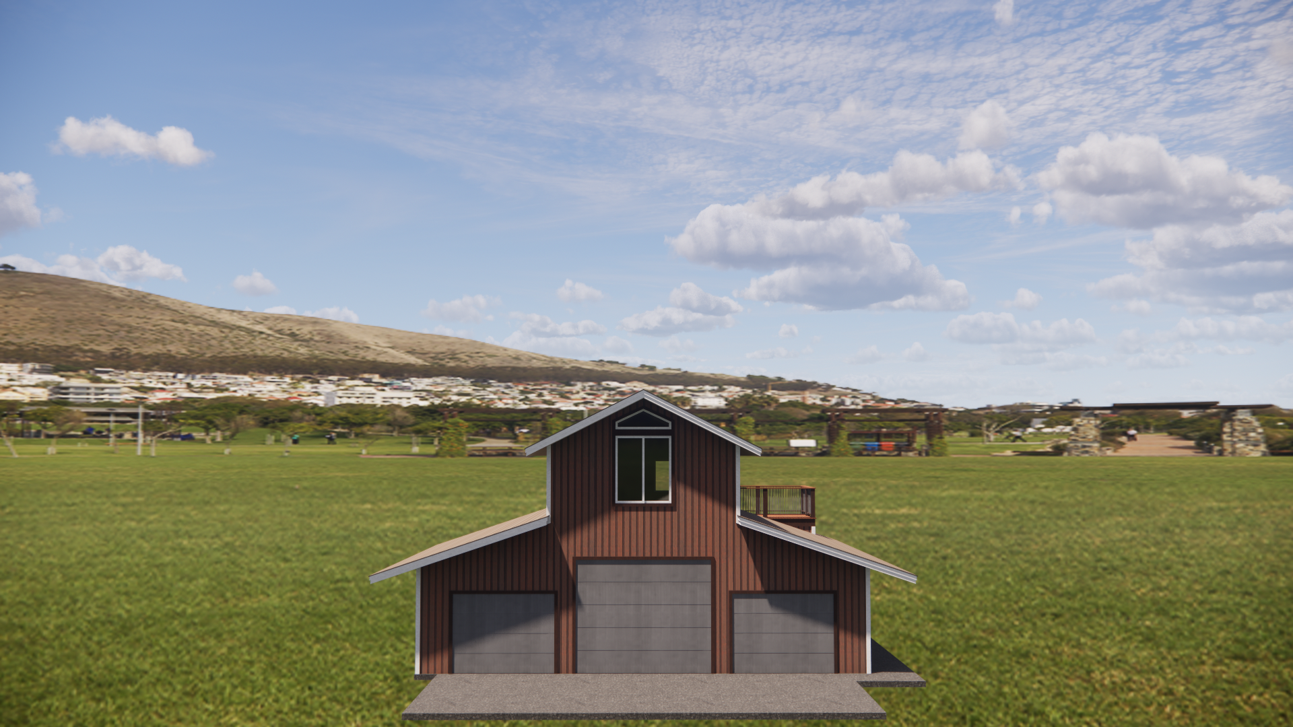
Miner’s Retreat
745 SF | 1476 SF shop | 115 SF Deck |1 Bed | 1 Bath
Study Plans: $1,150
Study plan package includes floor plans, elevations, and sections.
Plans only: $1,400
Plans only package includes floor plans, elevations, sections, foundation plans and framing plans. This package does not include site specific drawings such as site plan, structural calculations, energy calculations or other documents typically needed for a building permit.
Permit Ready Plans: $12,500
Permit ready plan package includes floor plans, elevations, sections, electrical, mechanical, structural, structural calculations, and T-24 calculations.
745 SF ADU on the second level features a one bedroom and one bathroom, open kitchen and living room layout with staircase down to a laundry room/ bathroom, mechanical room, storage and a large shop on the first floor.
