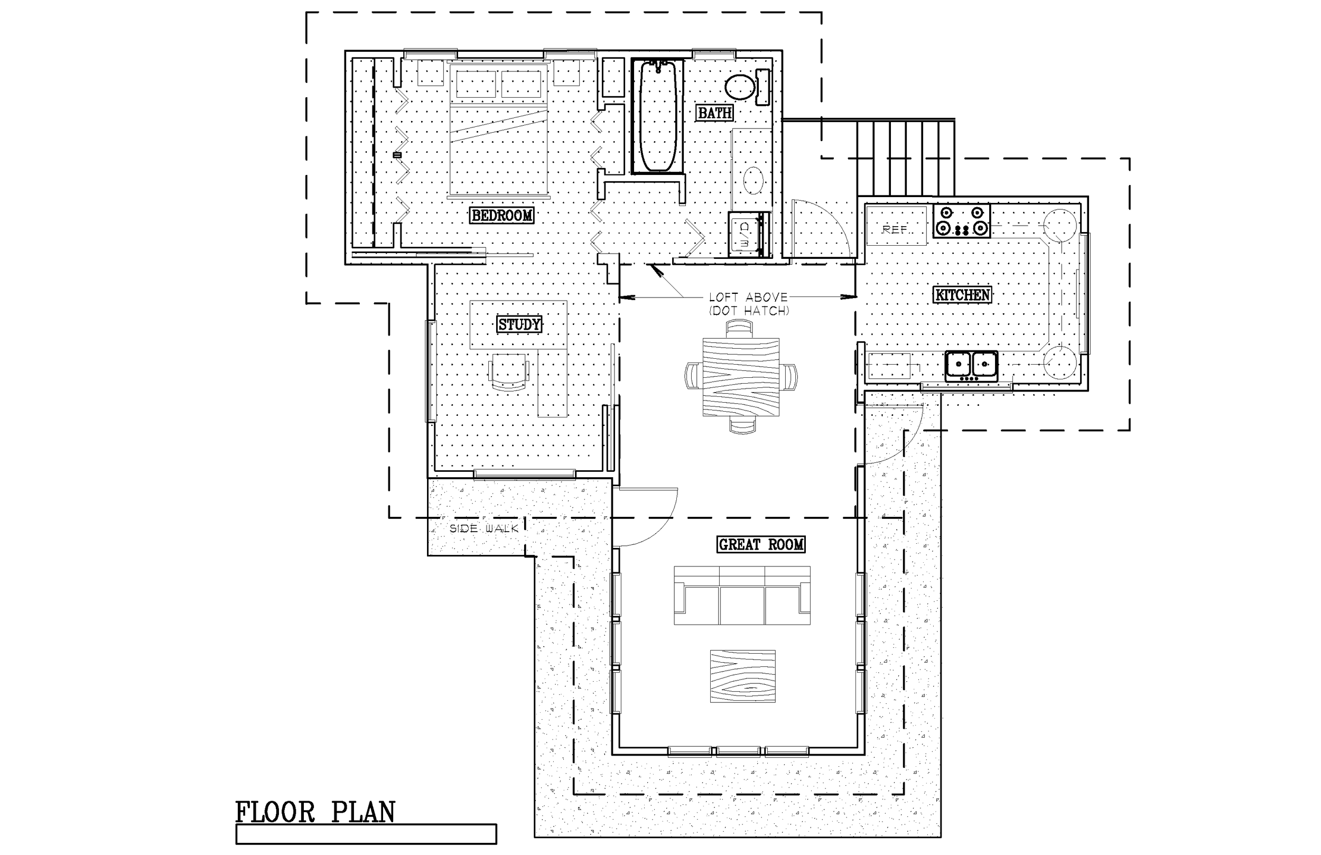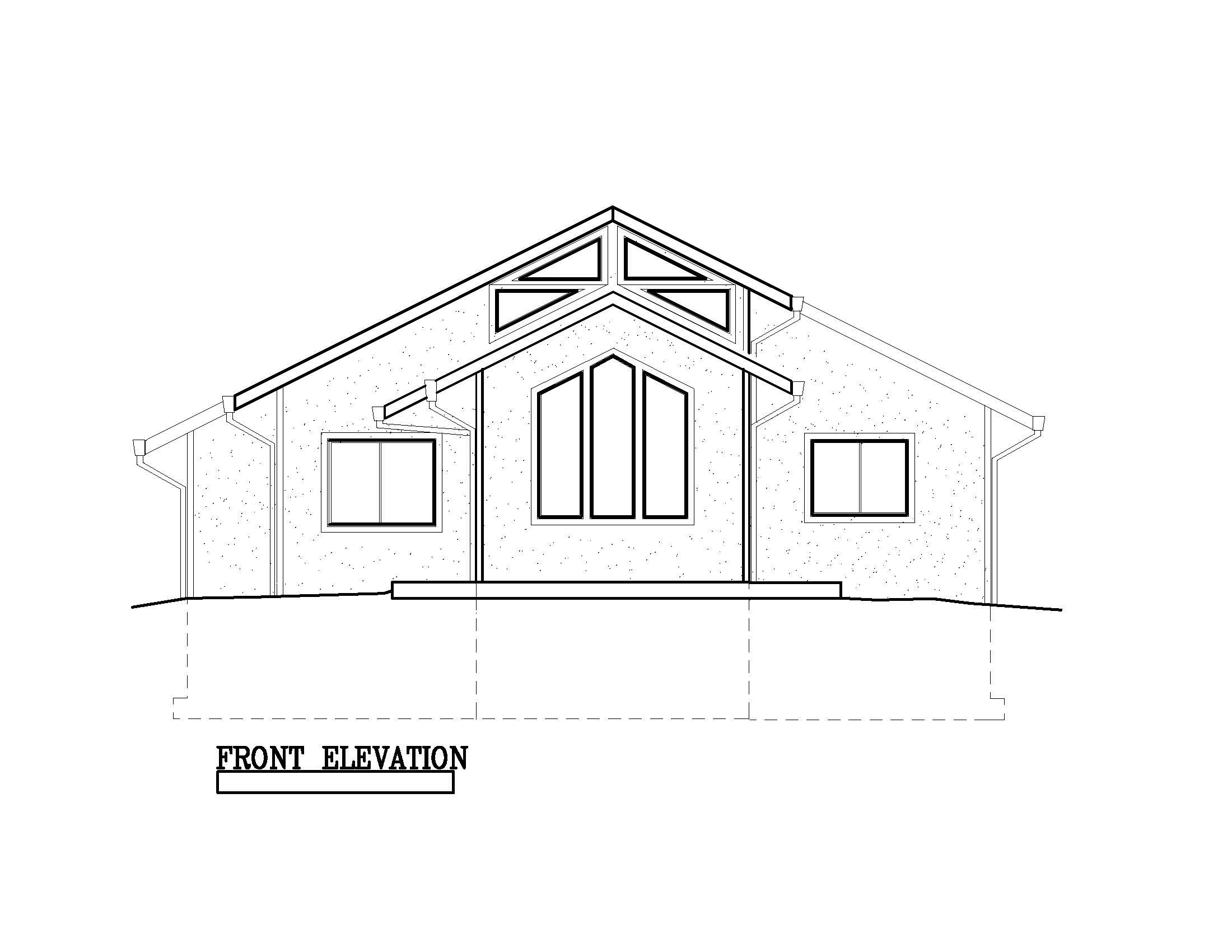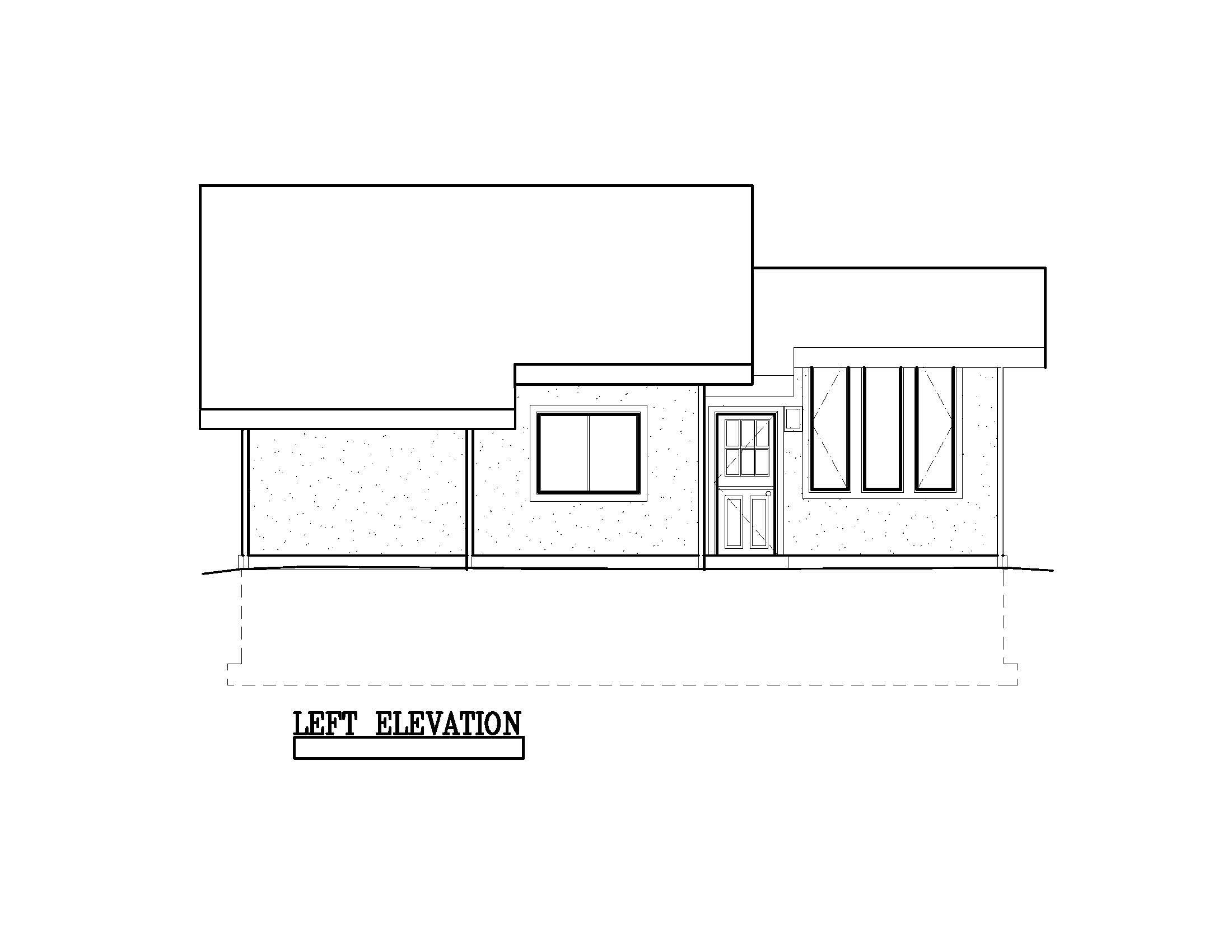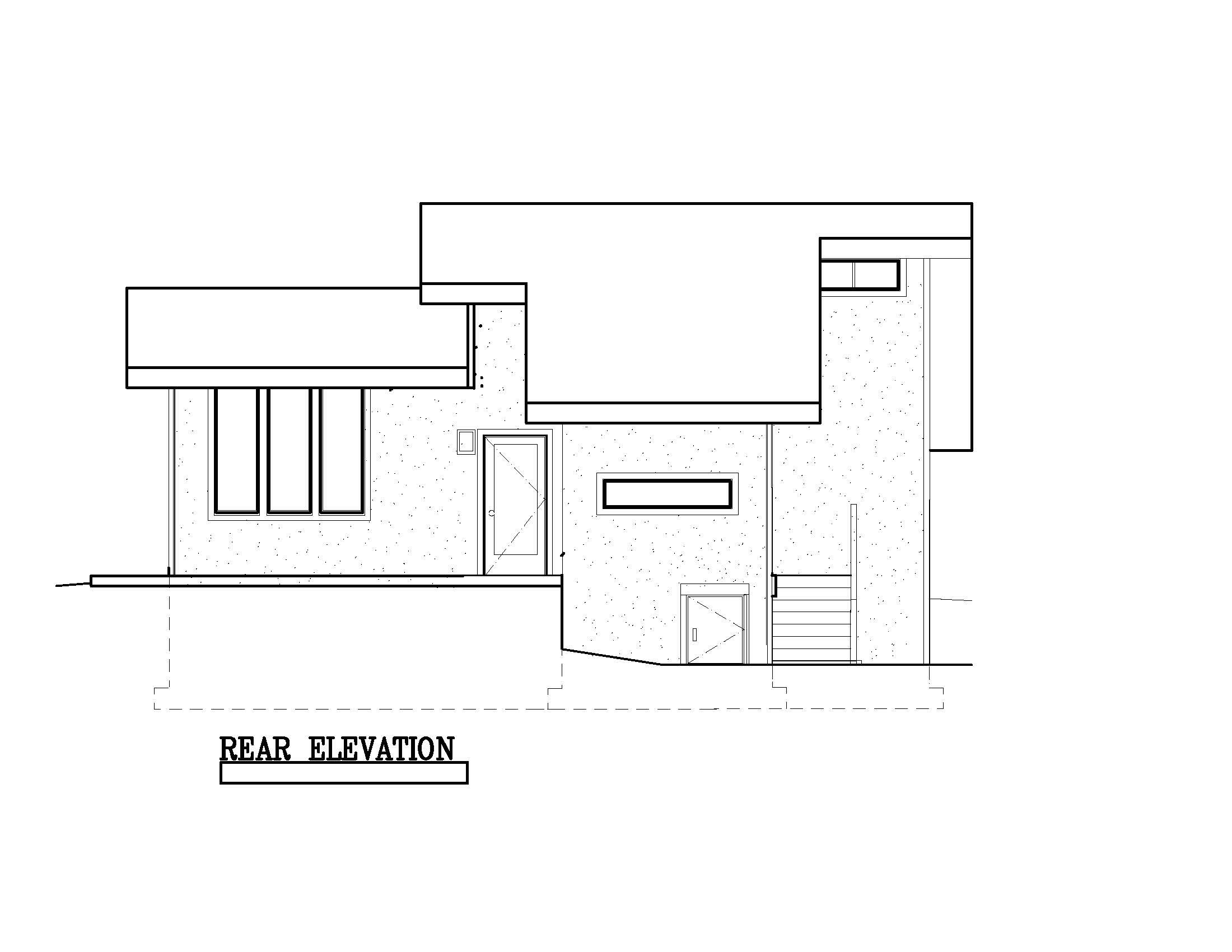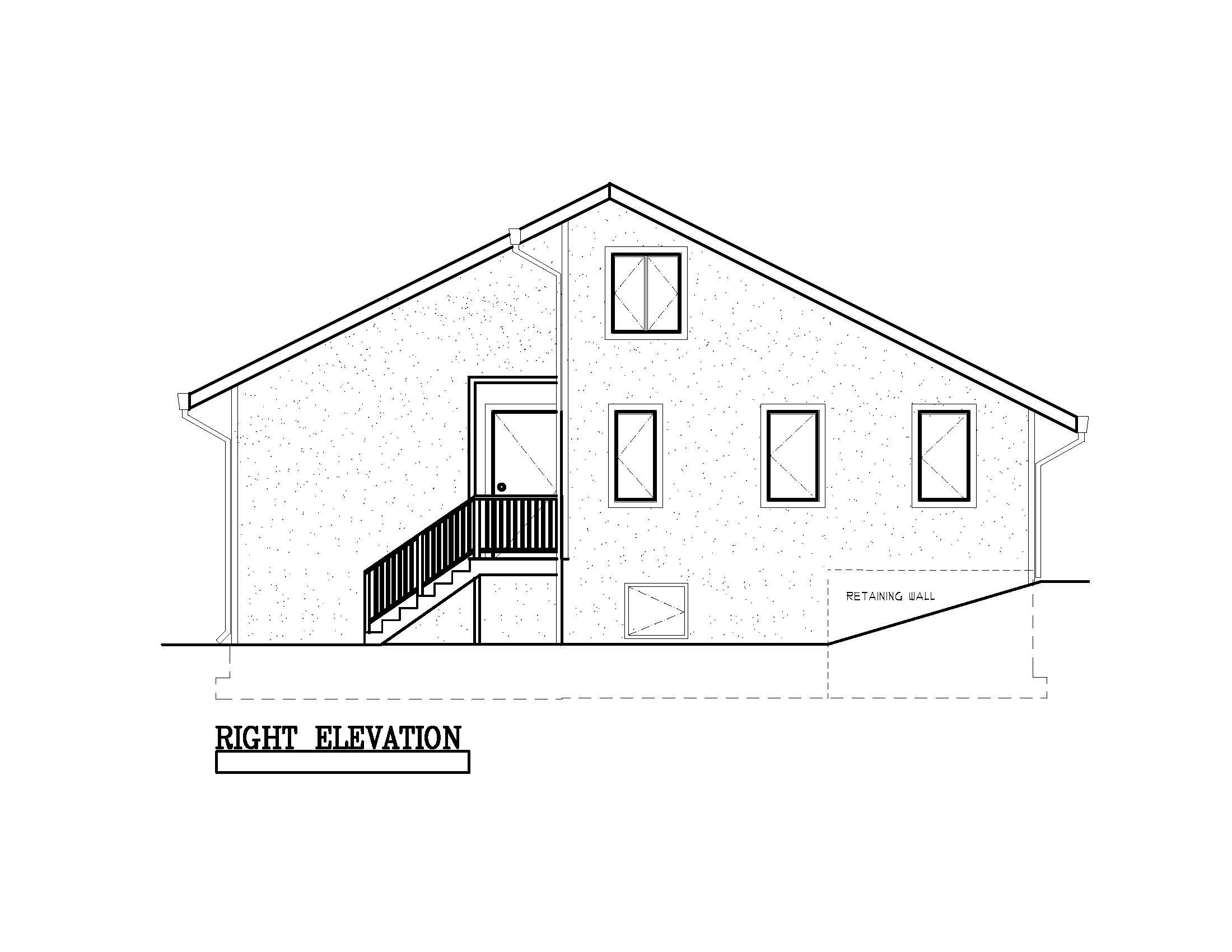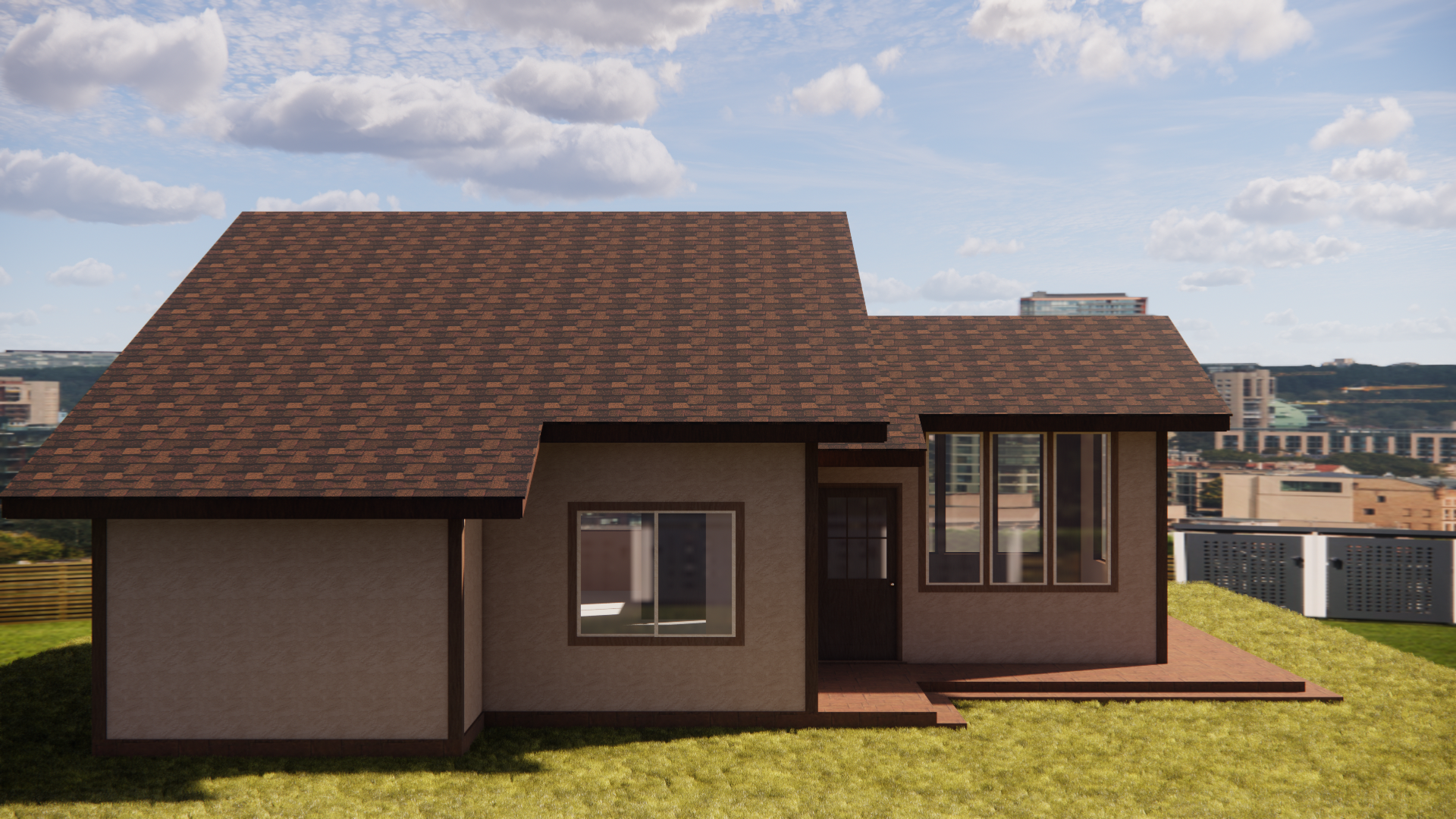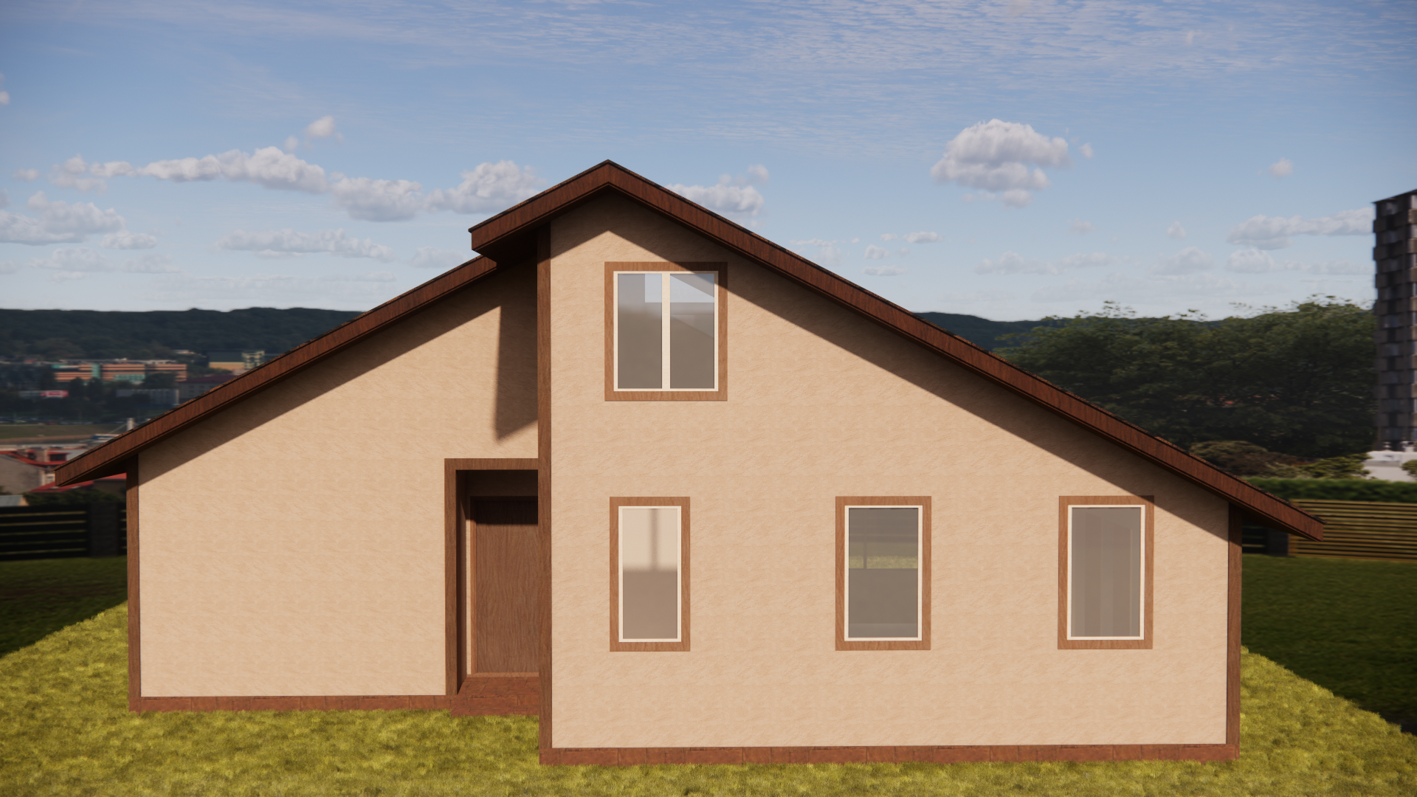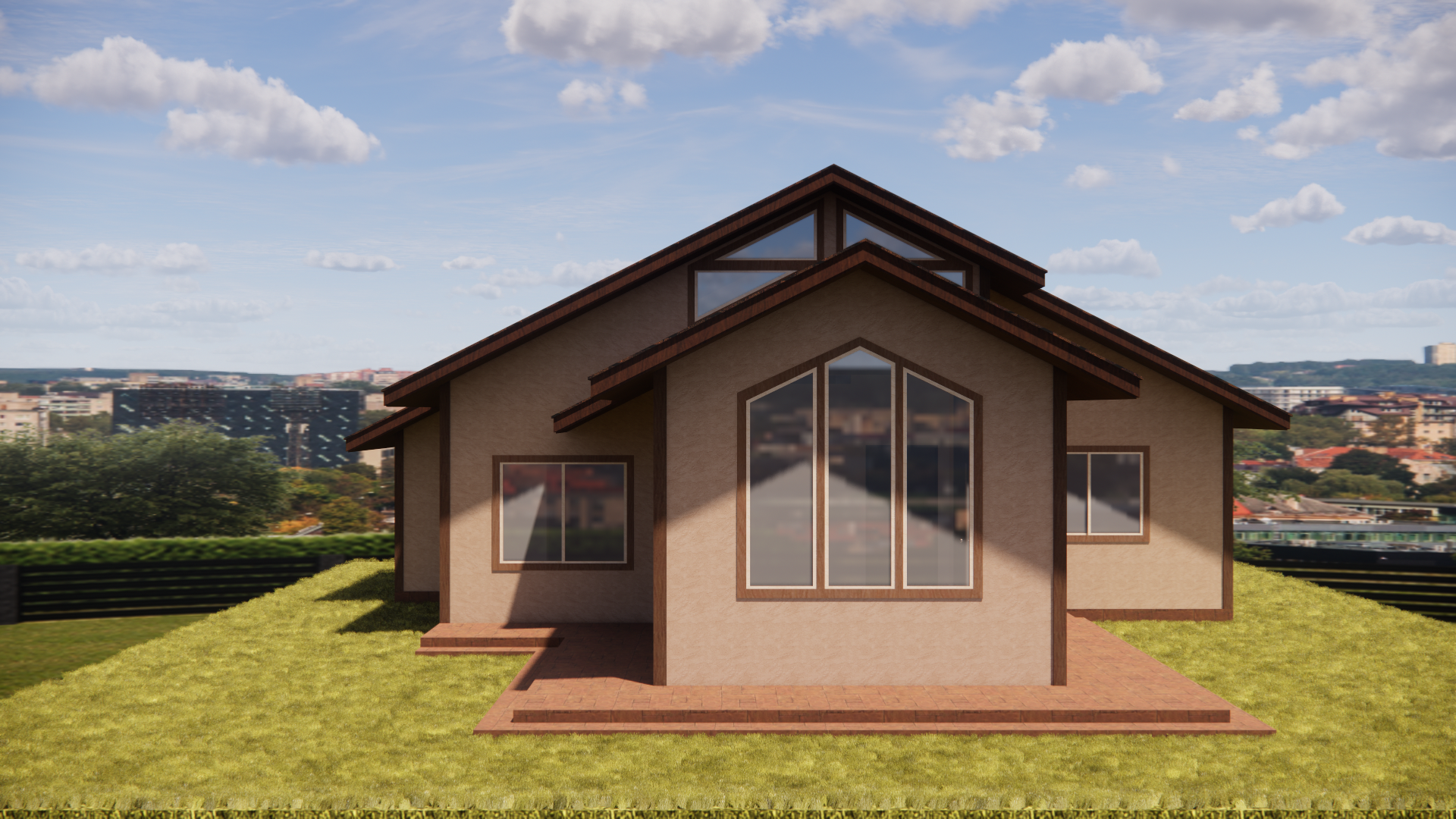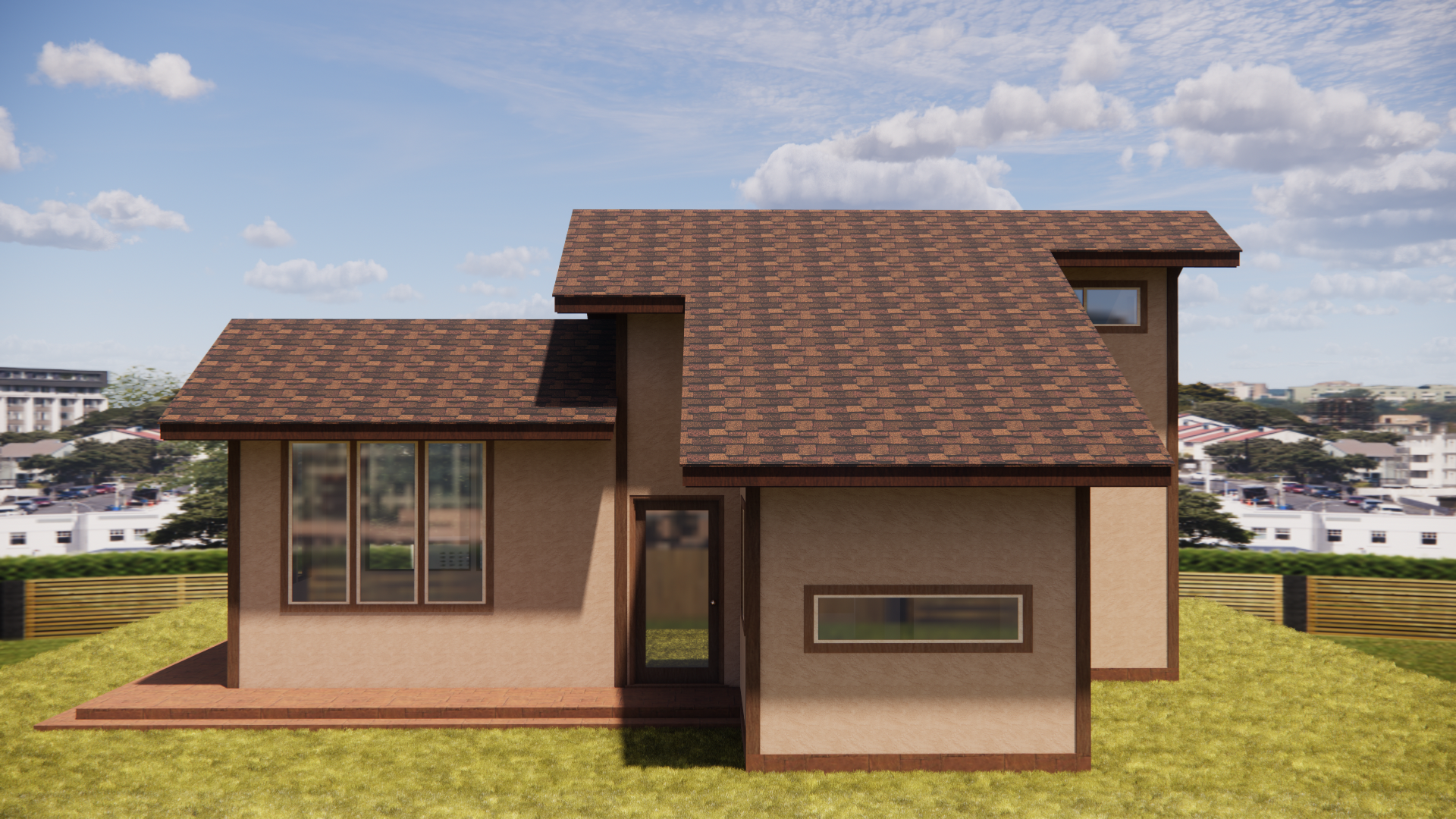
Sun Room Cottage
798 SF | 431 SF loft | 1 Bed | 1 Bath | office
Study Plans: $400
Study plan package includes floor plans, elevations, and sections.
Plans only: $1,400
Plans only package includes floor plans, elevations, sections, foundation plans and framing plans. This package does not include site specific drawings such as site plan, structural calculations, energy calculations or other documents typically needed for a building permit.
Permit Ready Plans: $5,800
Permit ready plan package includes floor plans, elevations, sections, electrical, mechanical, structural, structural calculations, and T-24 calculations.
This unique design has a full kitchen and bathroom, laundry integrated into the bathroom, bedroom, great room, office/ study and storage loft.
