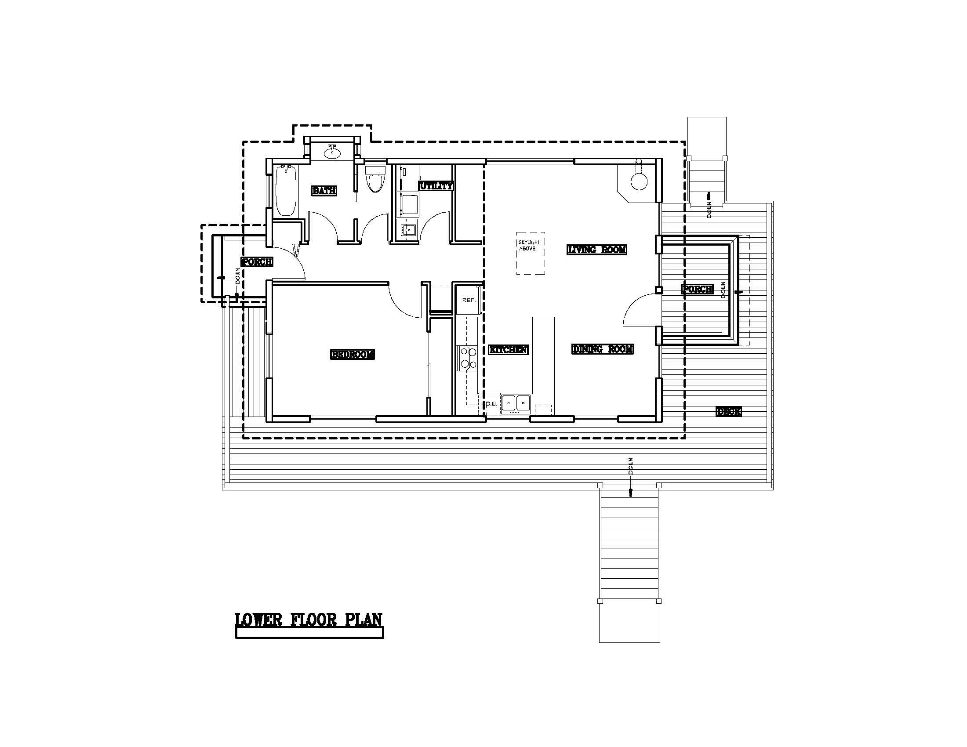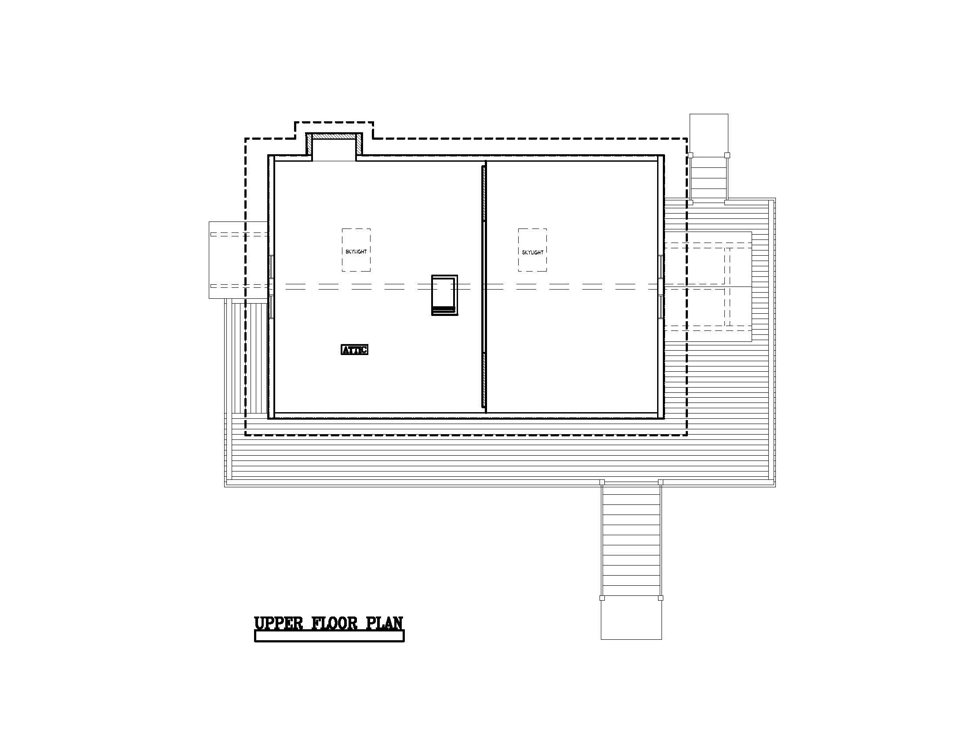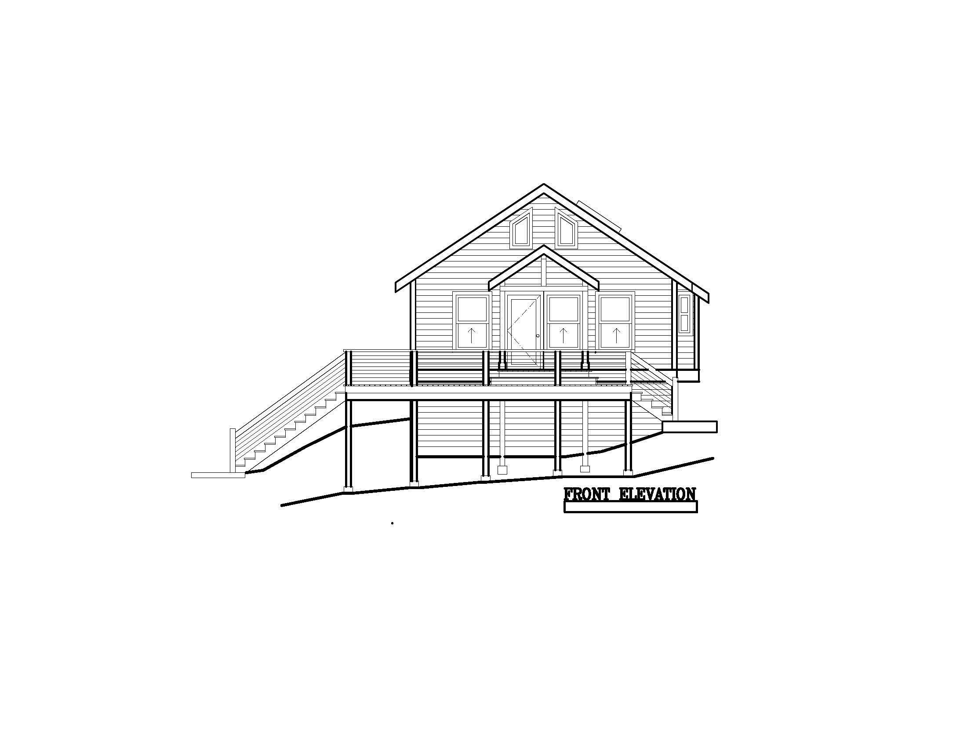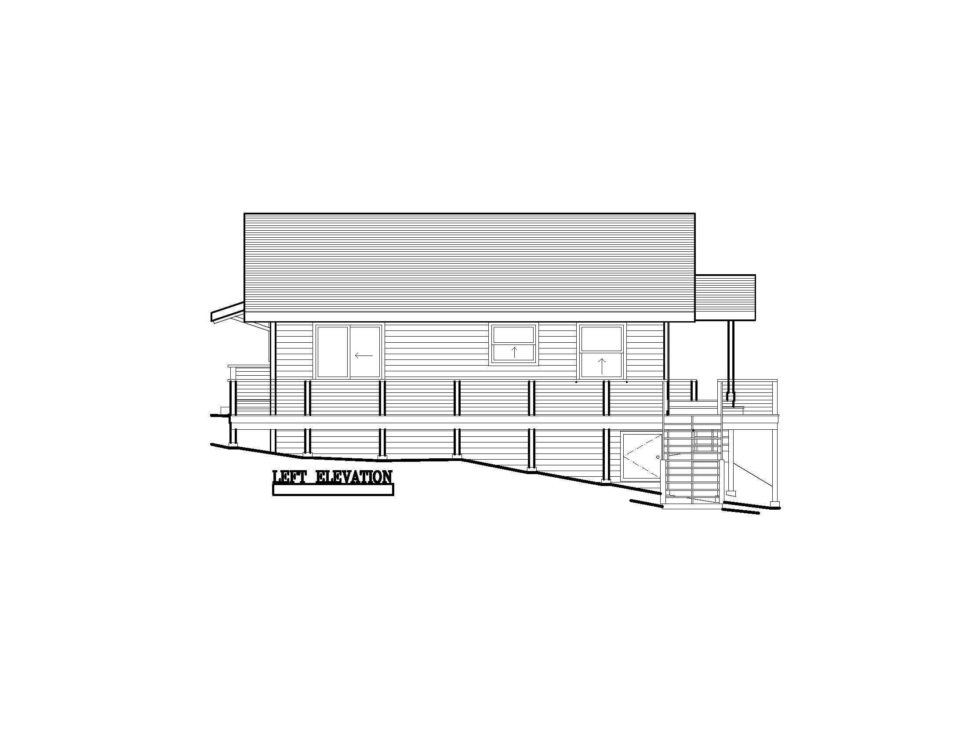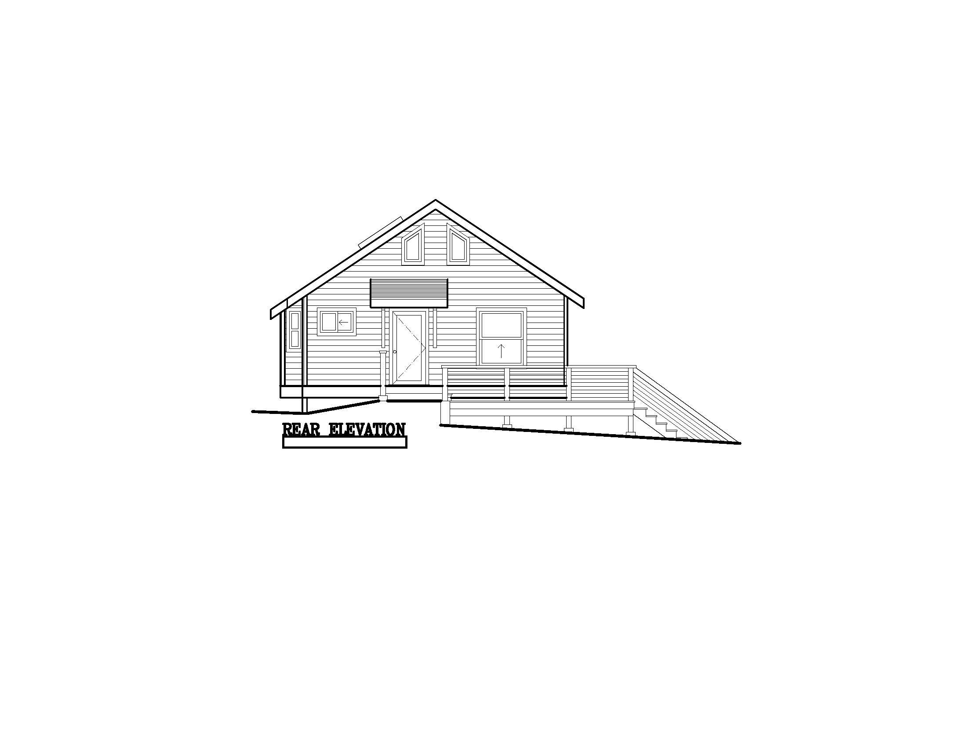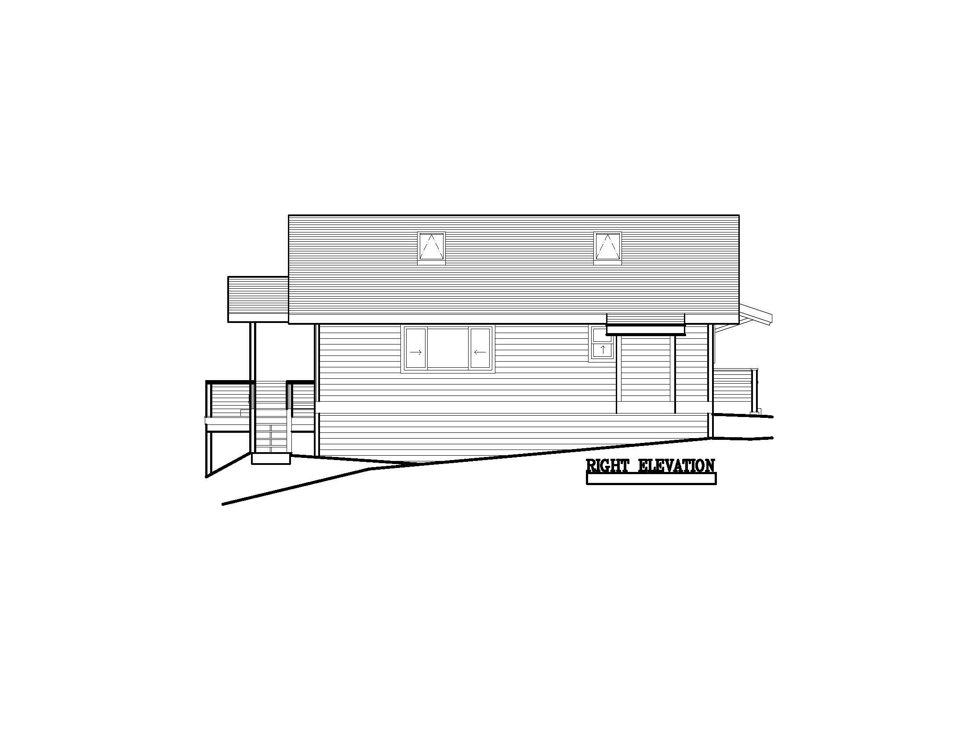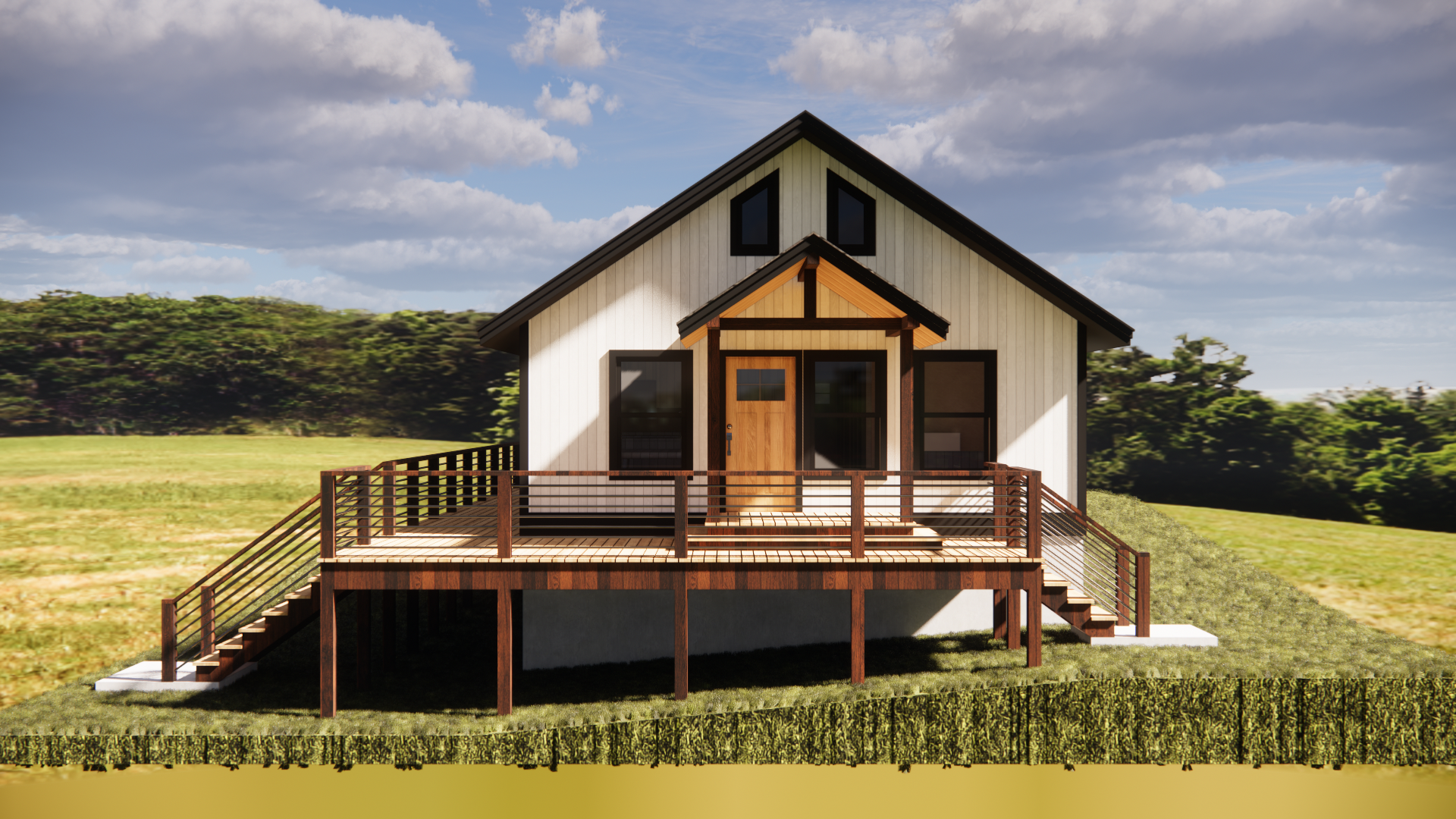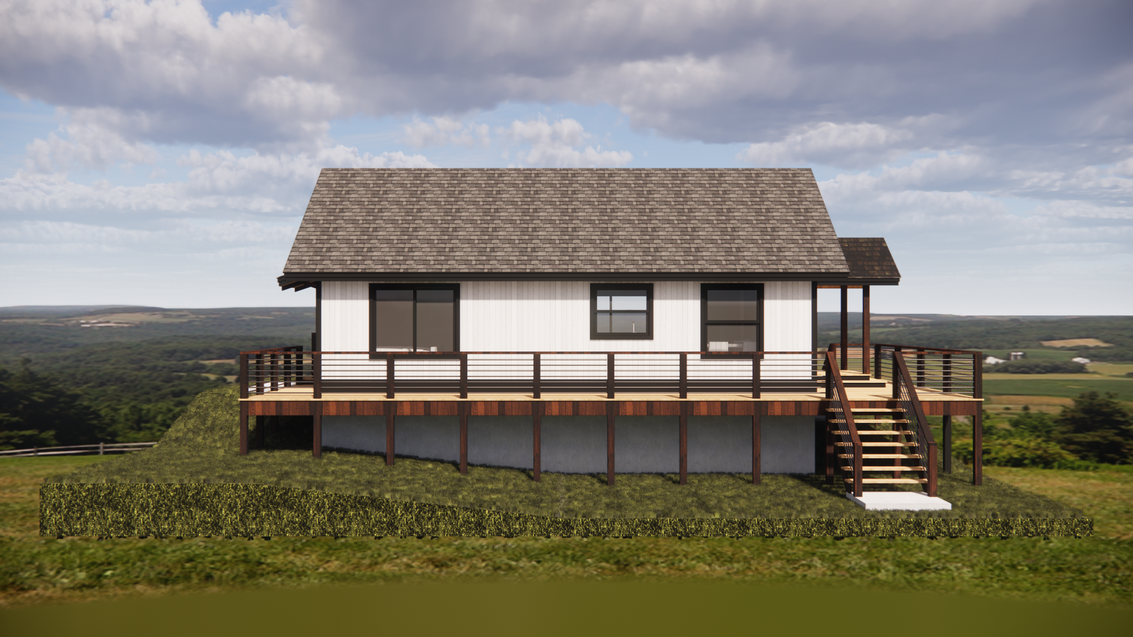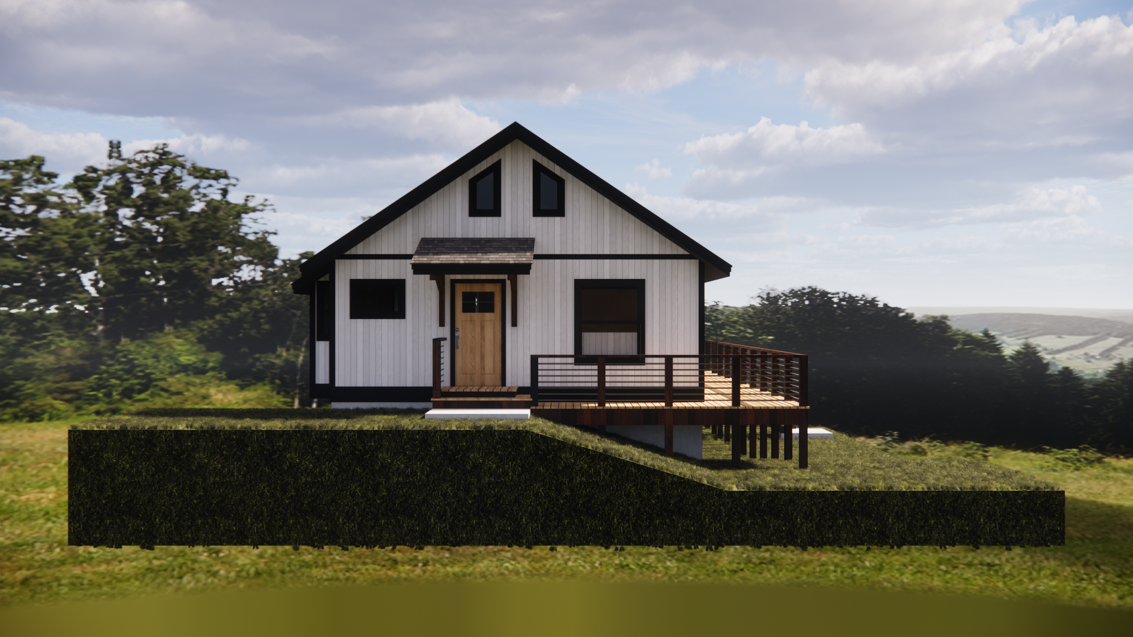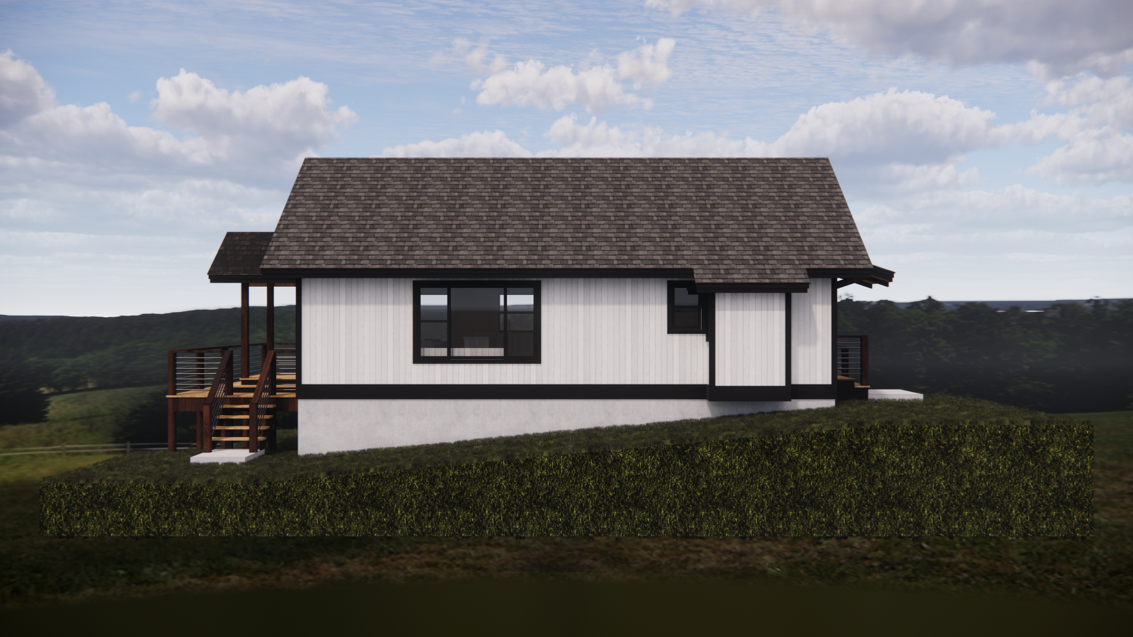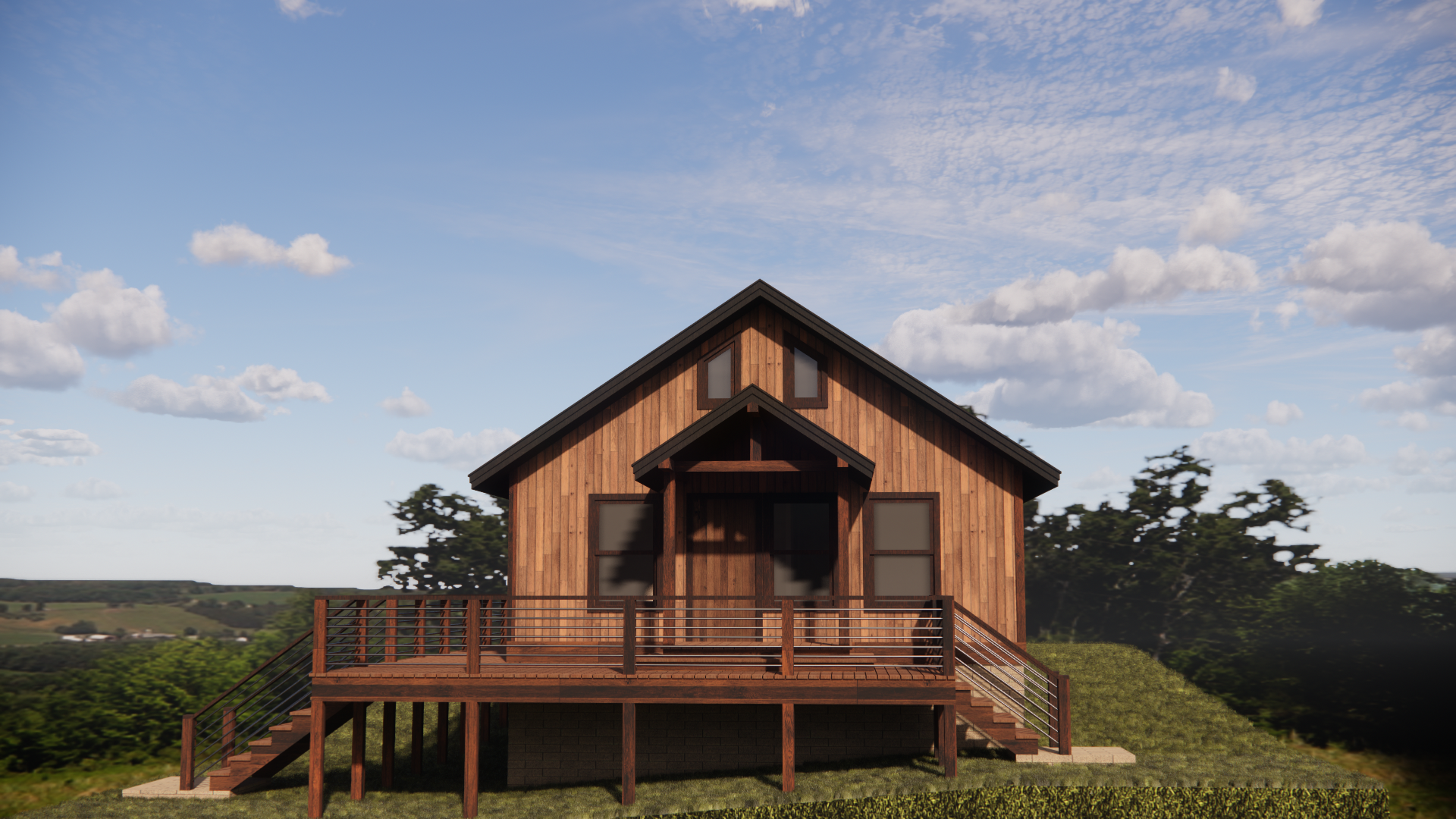
Eagle Point Loft
873 SF plus 488 SF Loft | 1 Bed | 1 Bath | Large Deck (optional)
Study Plans: $825
Study plan package includes floor plans, elevations, and sections.
Plans only: $1,550
Plans only package includes floor plans, elevations, sections, foundation plans and framing plans. This package does not include site specific drawings such as site plan, structural calculations, energy calculations or other documents typically needed for a building permit.
Permit Ready Plans: $10,900
Permit ready plan package includes floor plans, elevations, sections, electrical, mechanical, structural, structural calculations, and T-24 calculations.
This 24’x36’ ADU includes one bedroom, one bathroom, utility room, full kitchen, living room, dining room, fireplace, 488 SF loft, and 546 SF optional deck.
