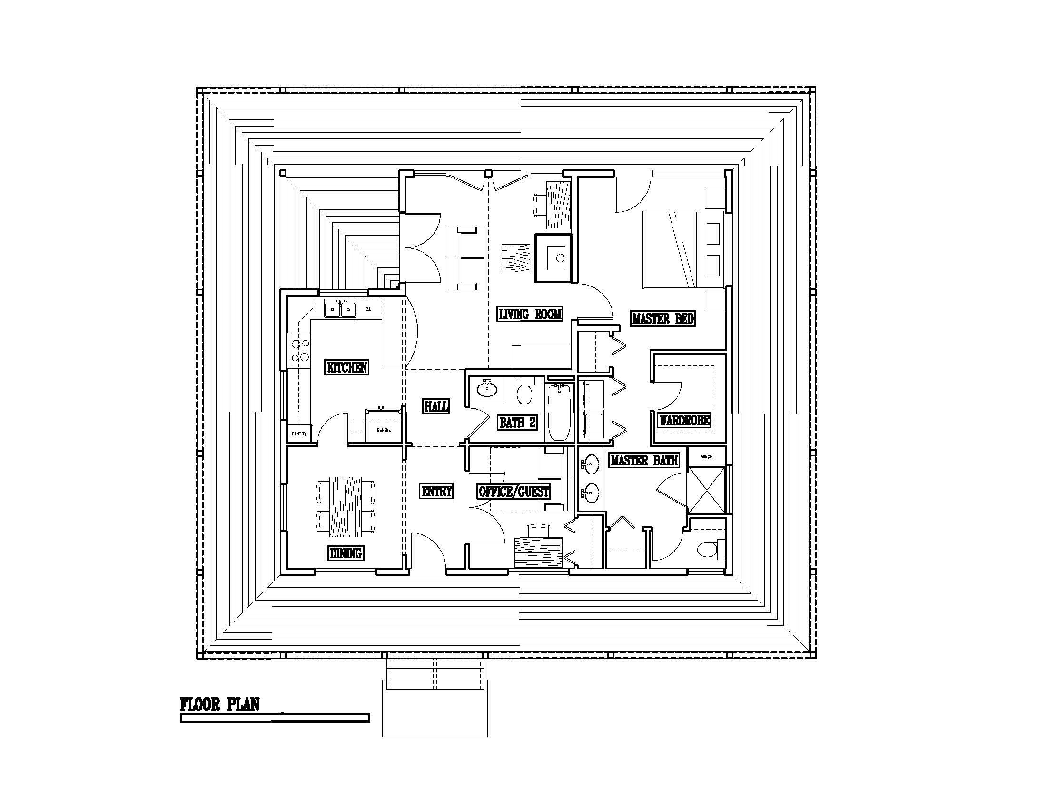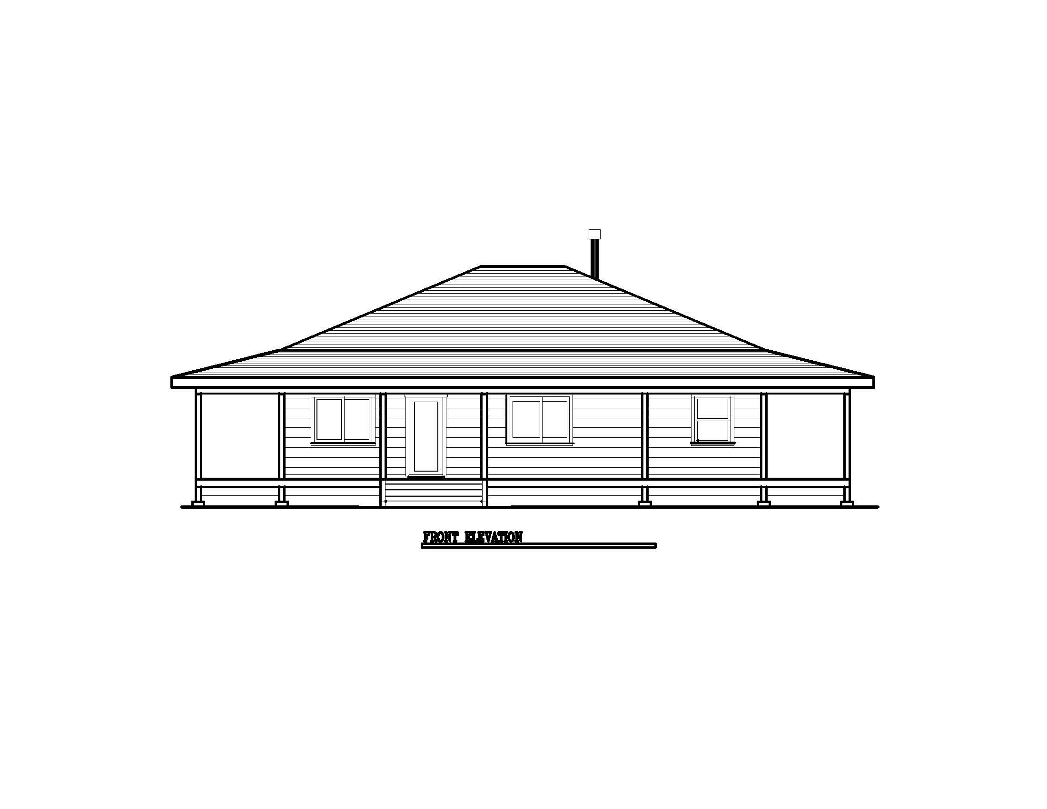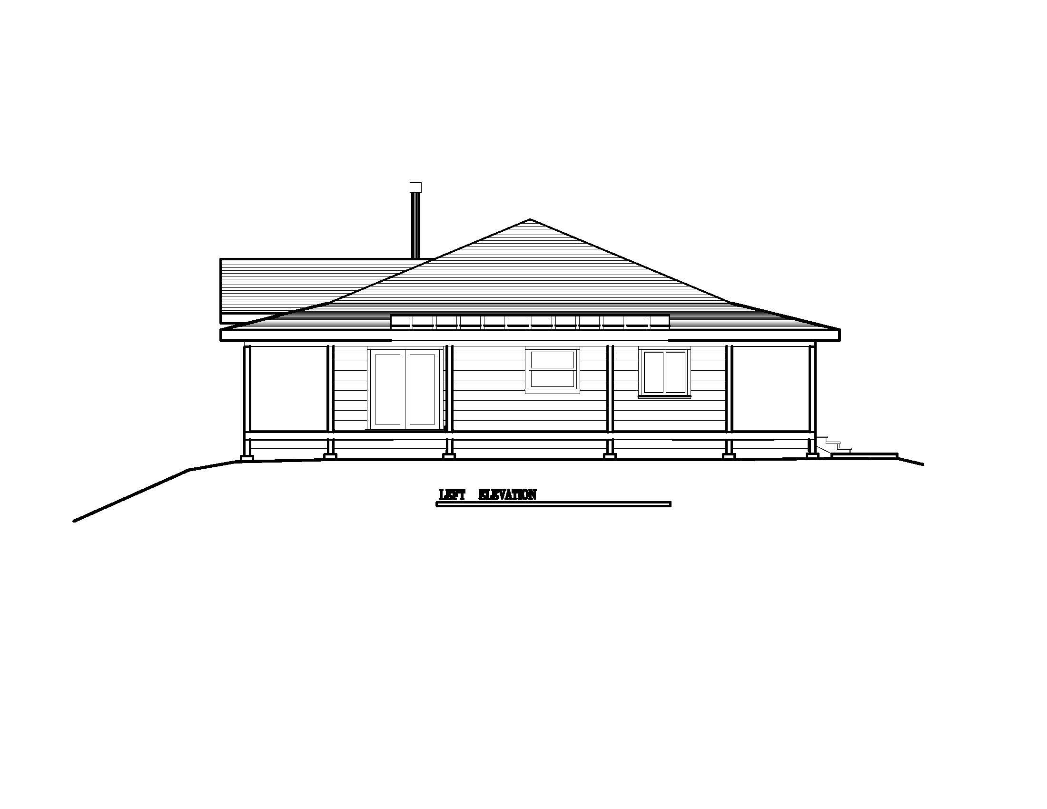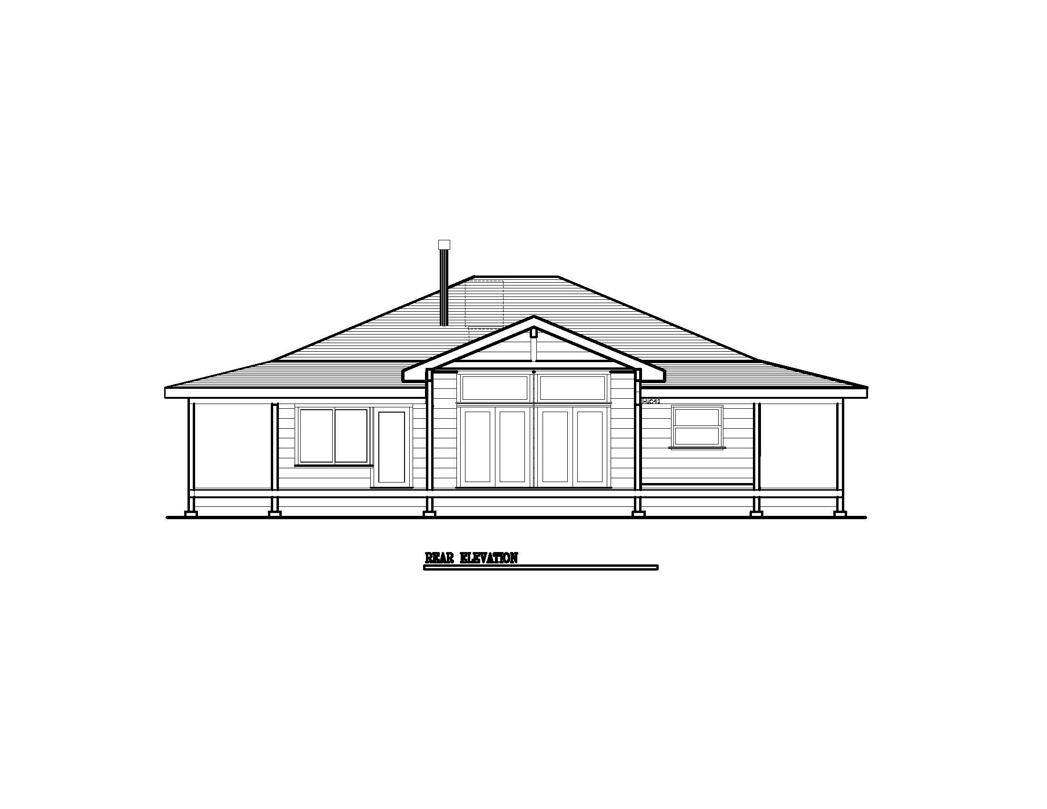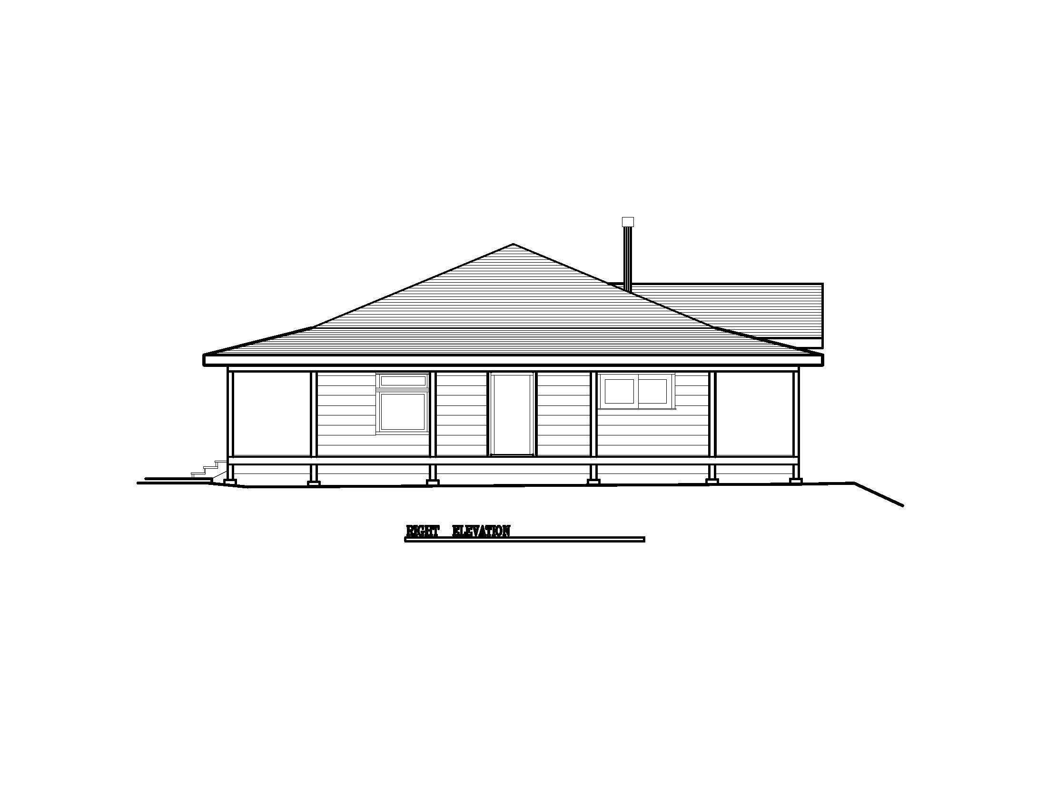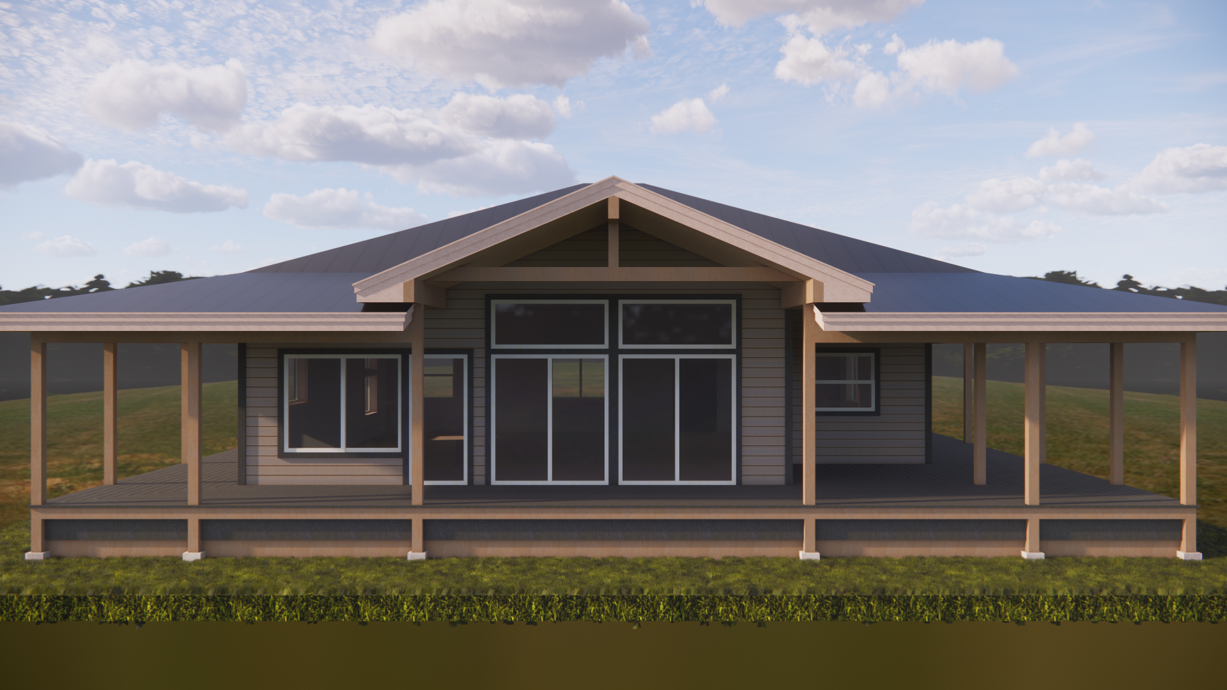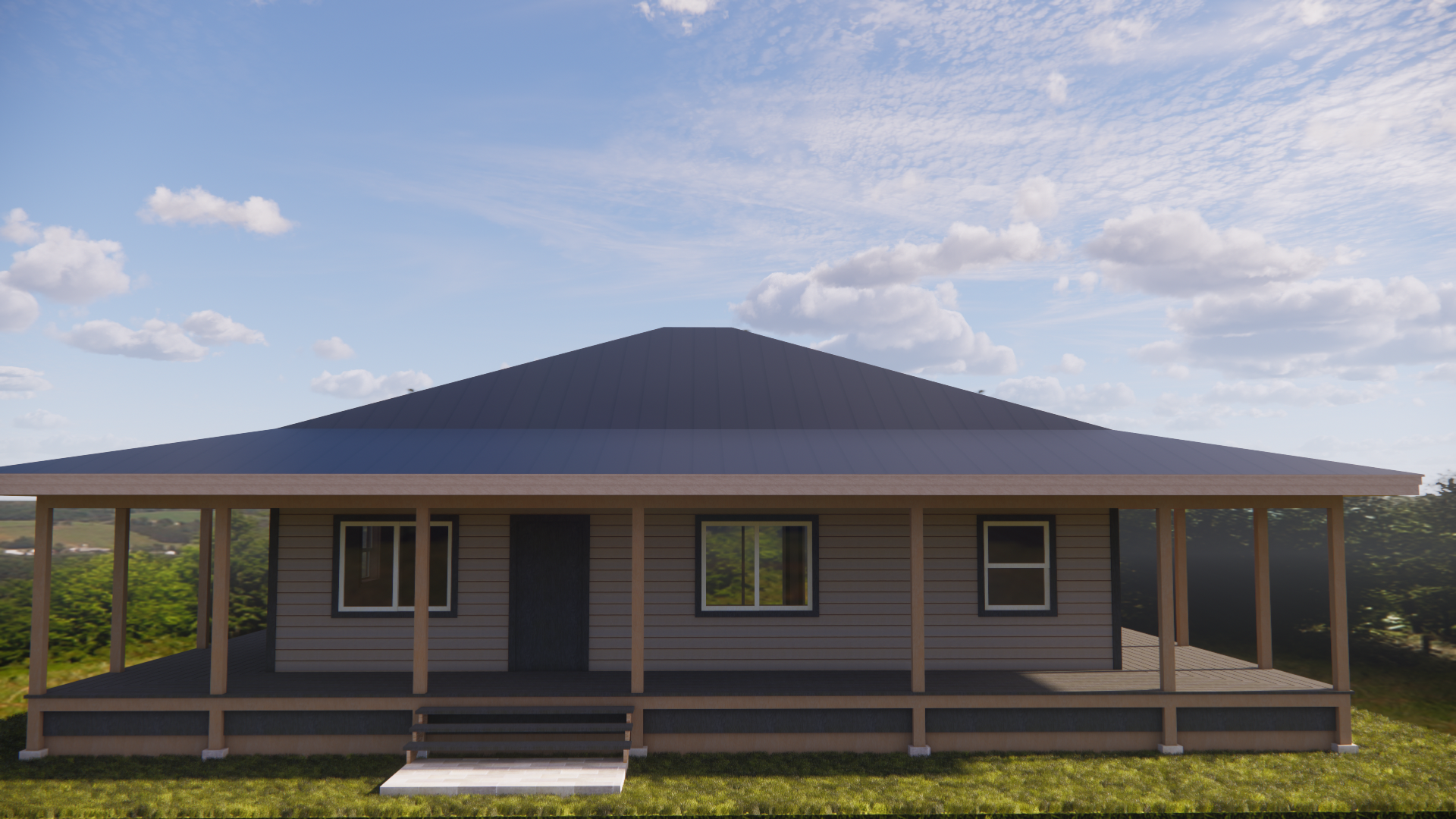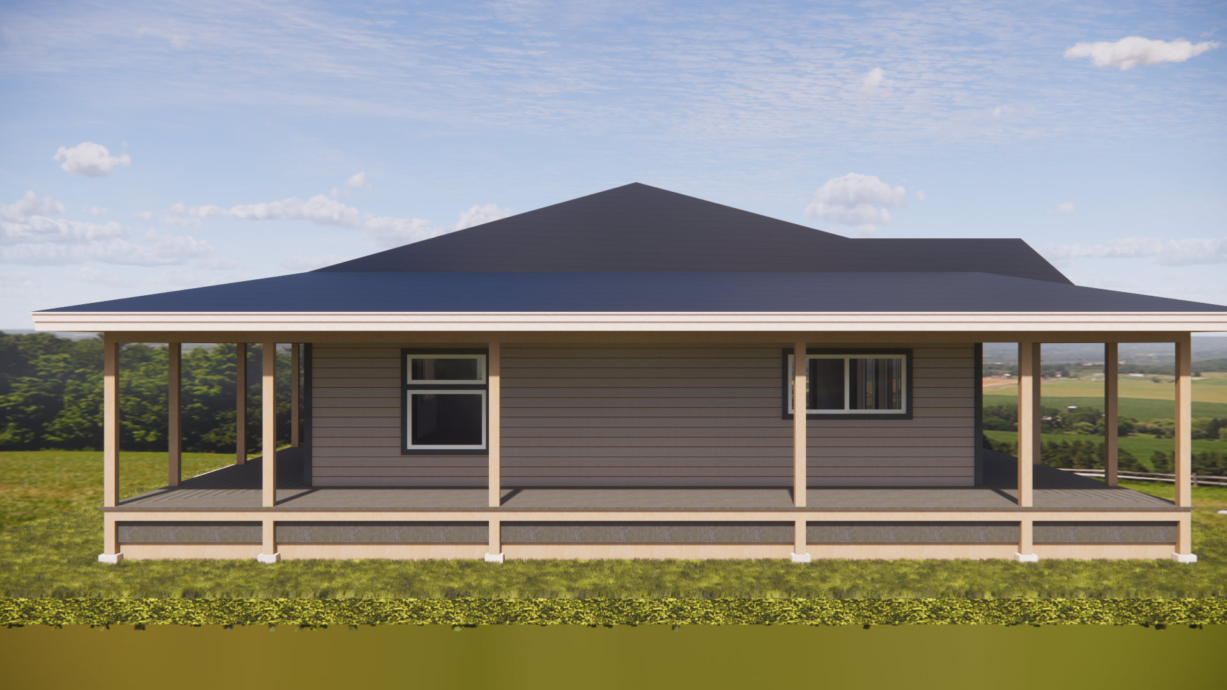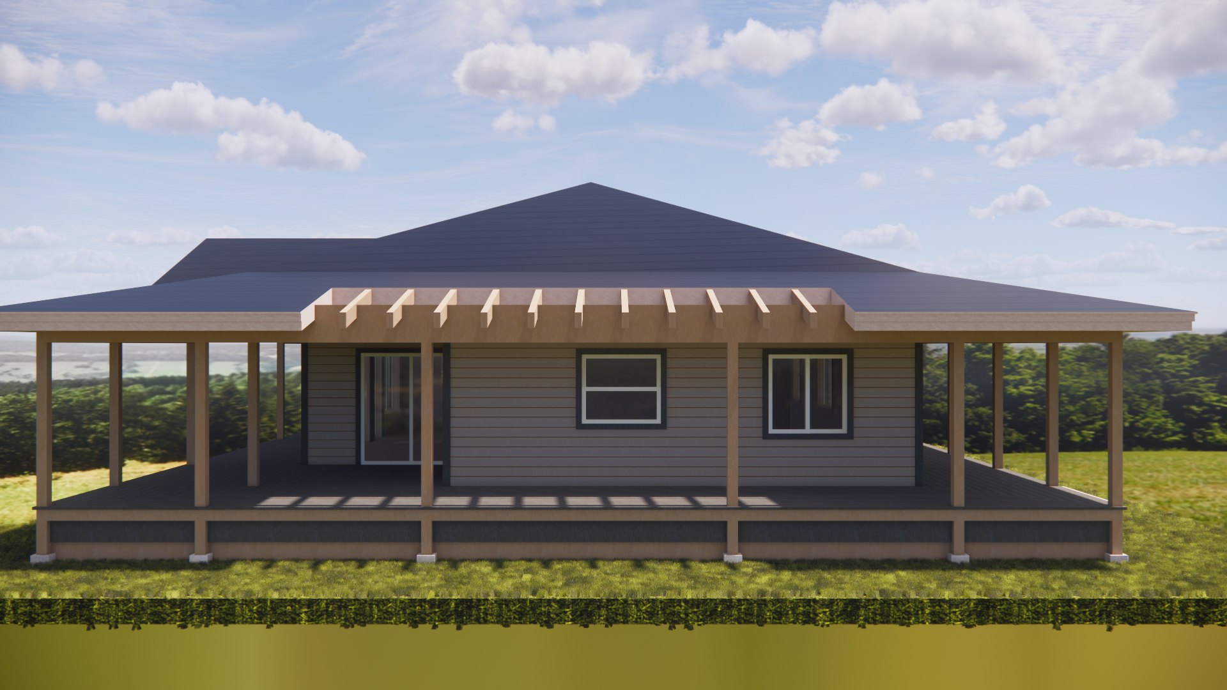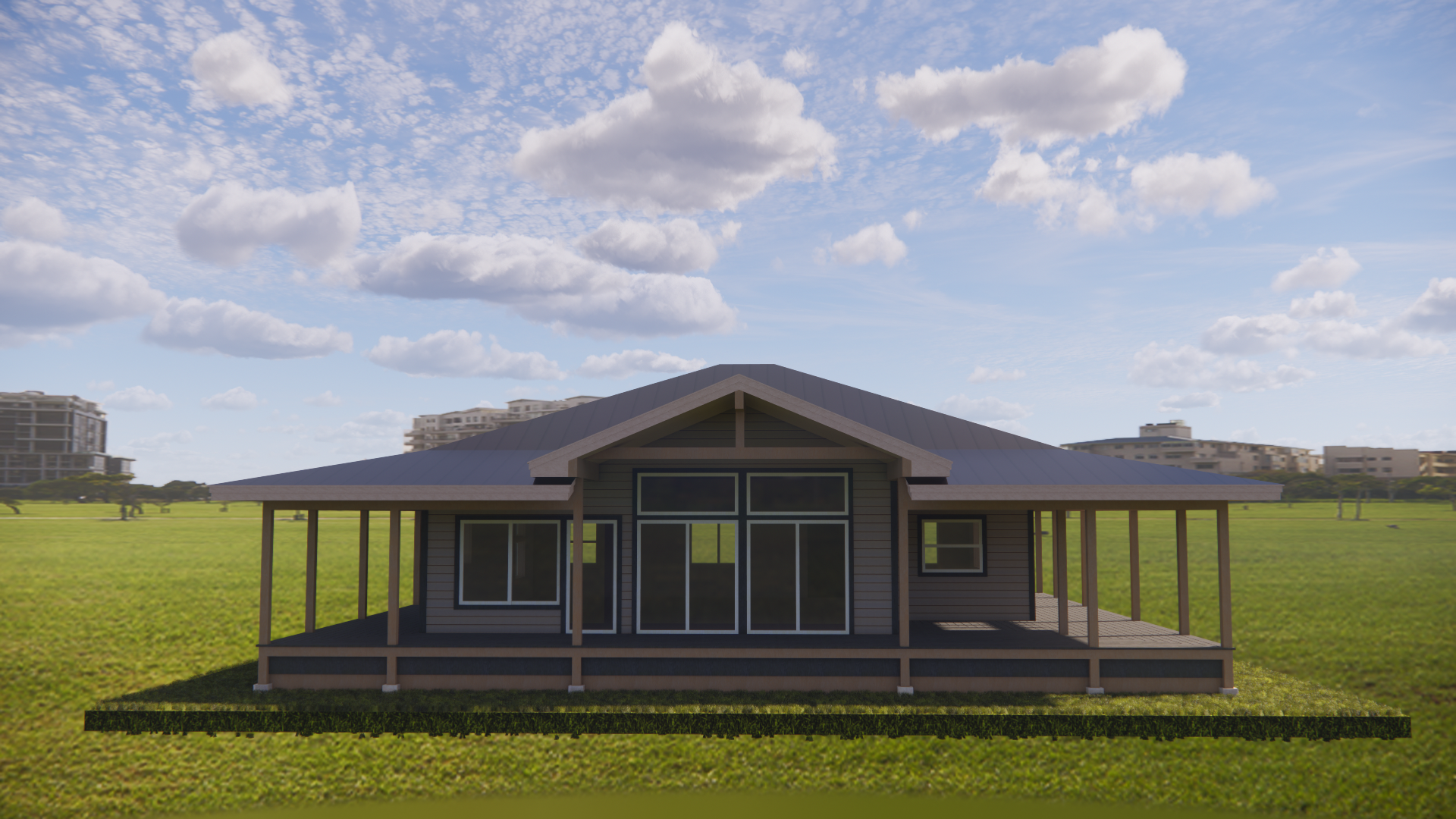
Rustic Trail Cabin
1192 SF | 1361 SF Deck |2 Bed | 2 Bath
Study Plans: $765
Study plan package includes floor plans, elevations, and sections.
Plans only: $2,100
Plans only package includes floor plans, elevations, sections, foundation plans and framing plans. This package does not include site specific drawings such as site plan, structural calculations, energy calculations or other documents typically needed for a building permit.
Permit Ready Plans: $10,200
Permit ready plan package includes floor plans, elevations, sections, electrical, mechanical, structural, structural calculations, and T-24 calculations.
This two-bedroom, two-bathroom ADU features a spacious living space including large master suite with ensuite laundry, large wardrobe, and bathroom. Second bedroom or office with closet off the entry. Also includes spacious dining, kitchen and living room.
