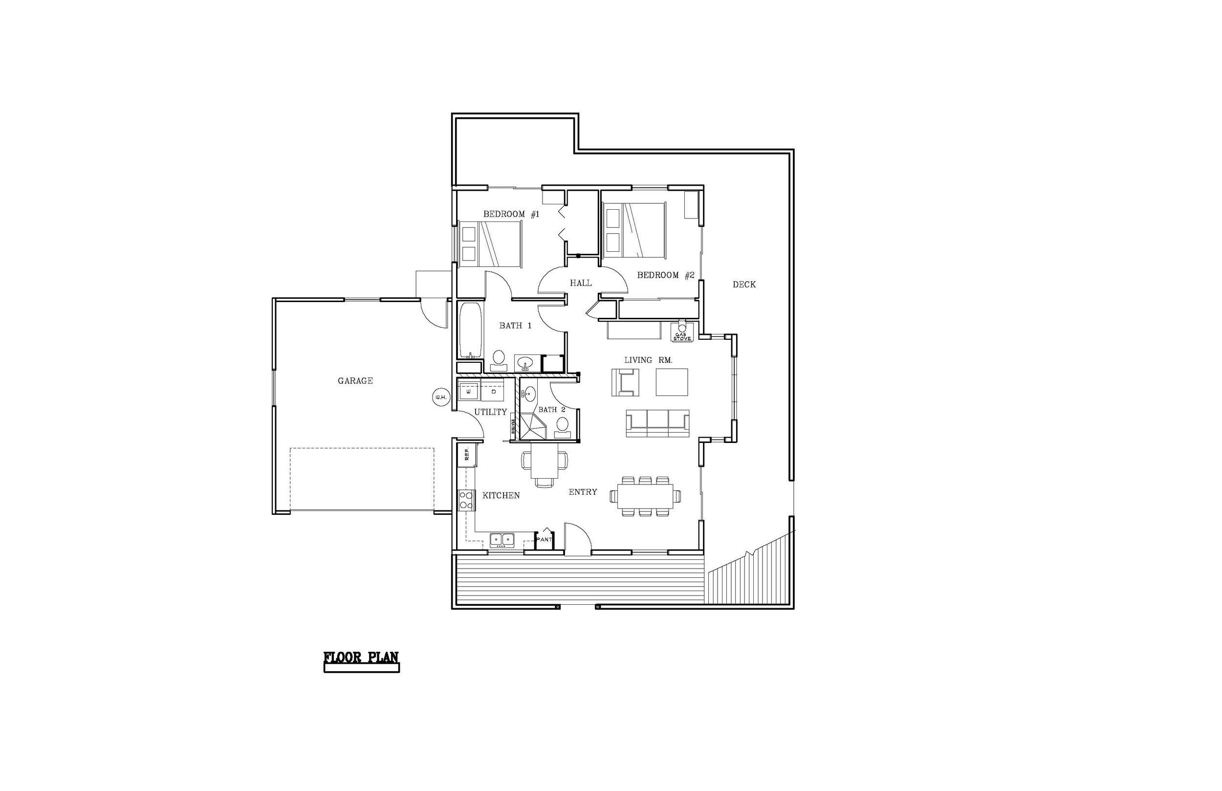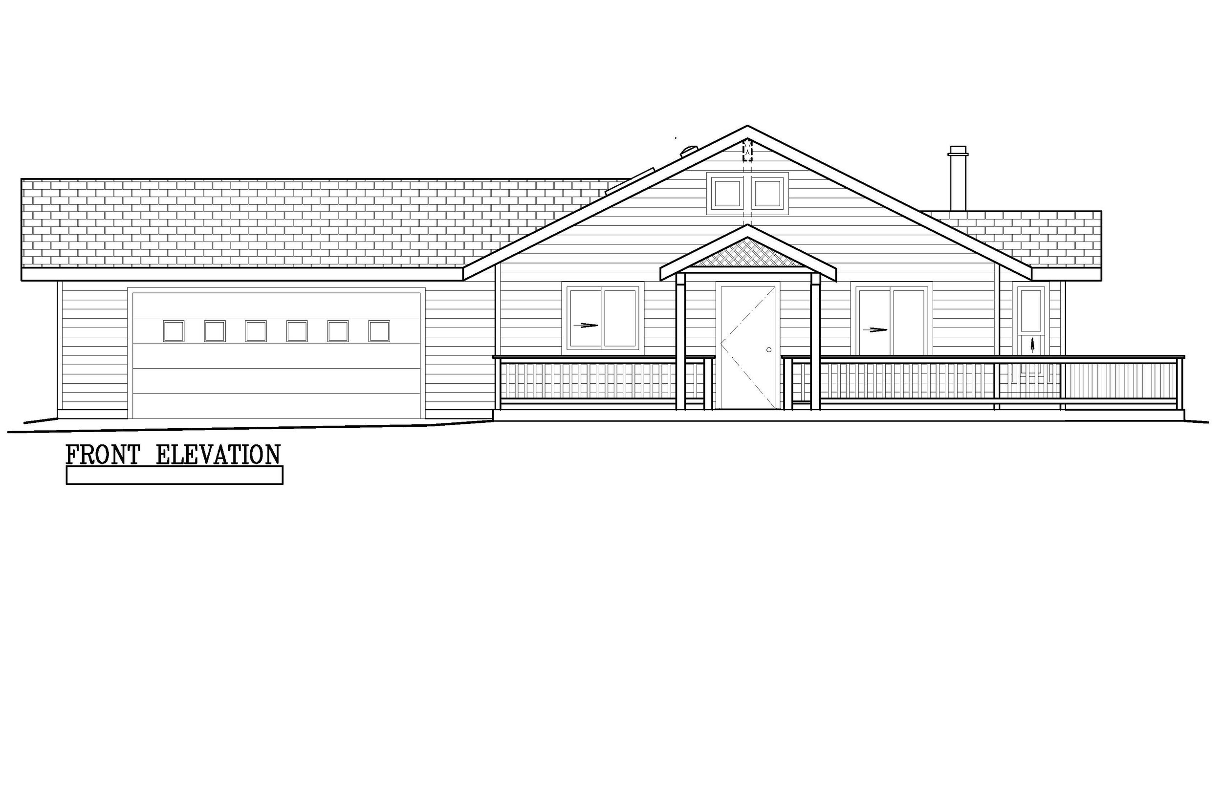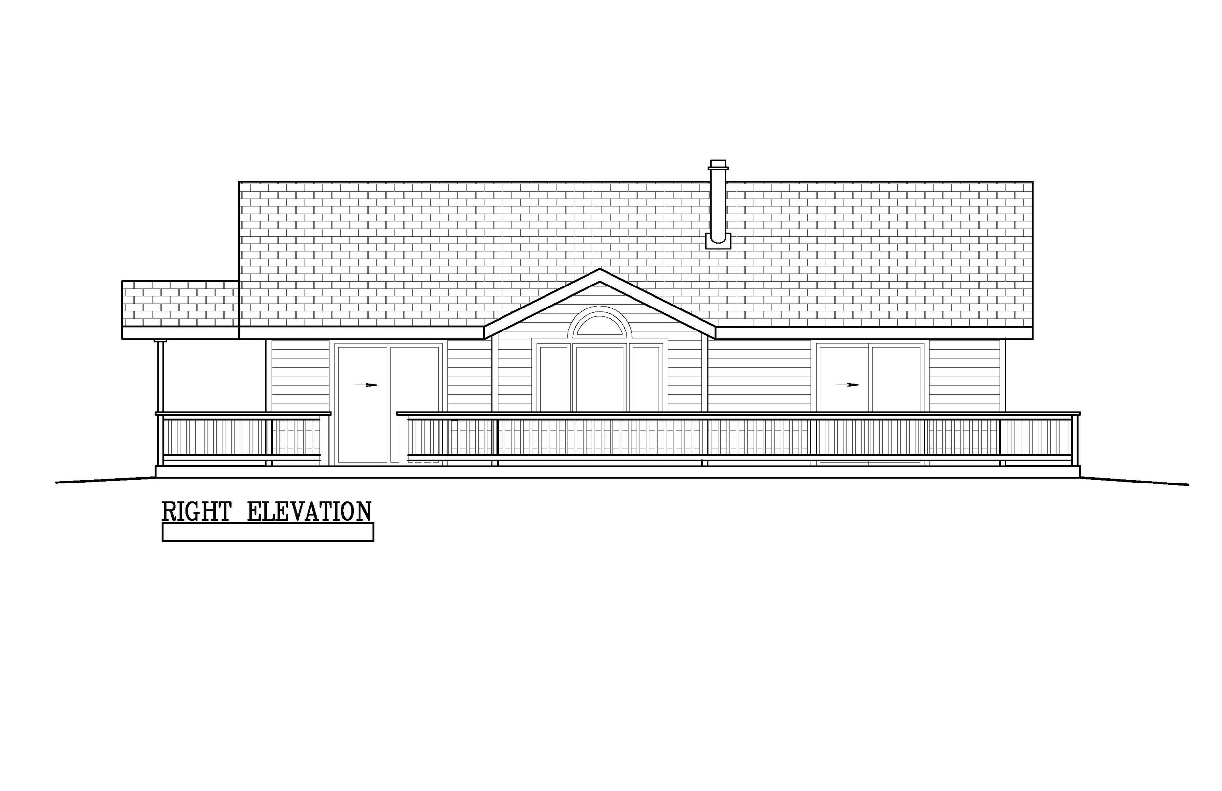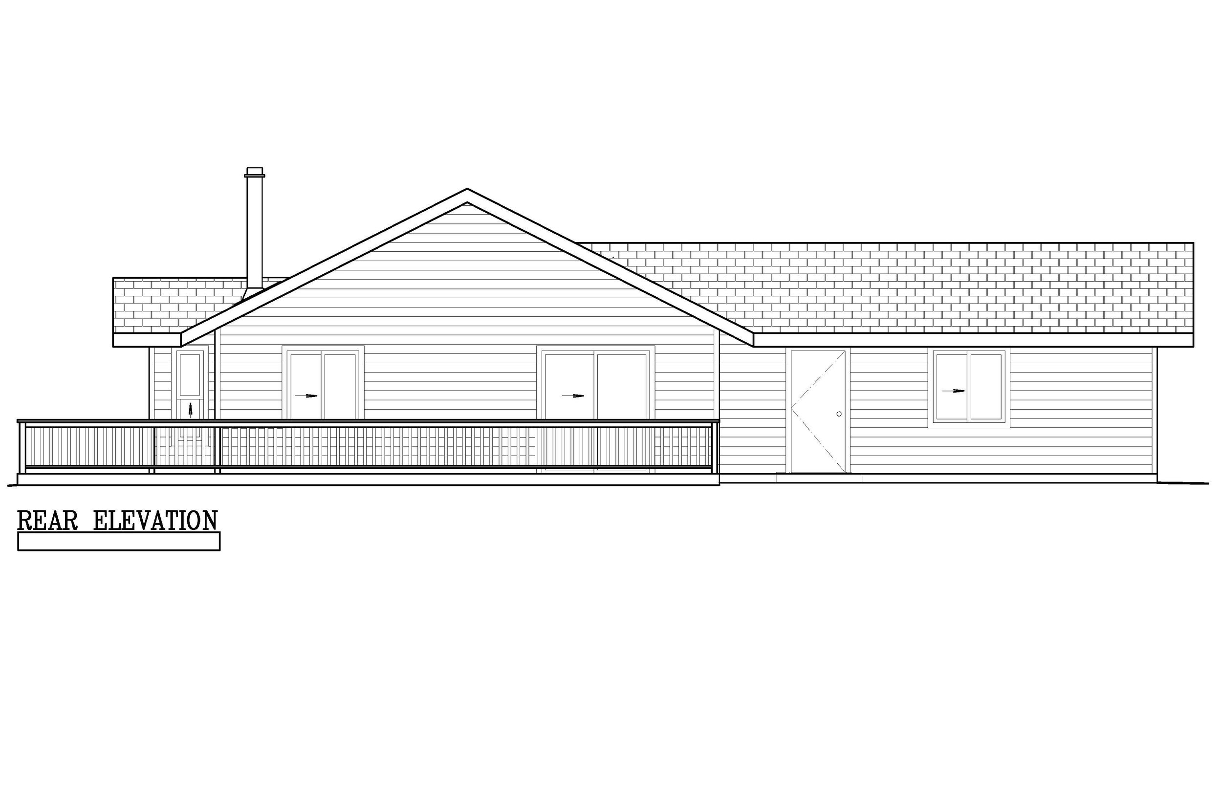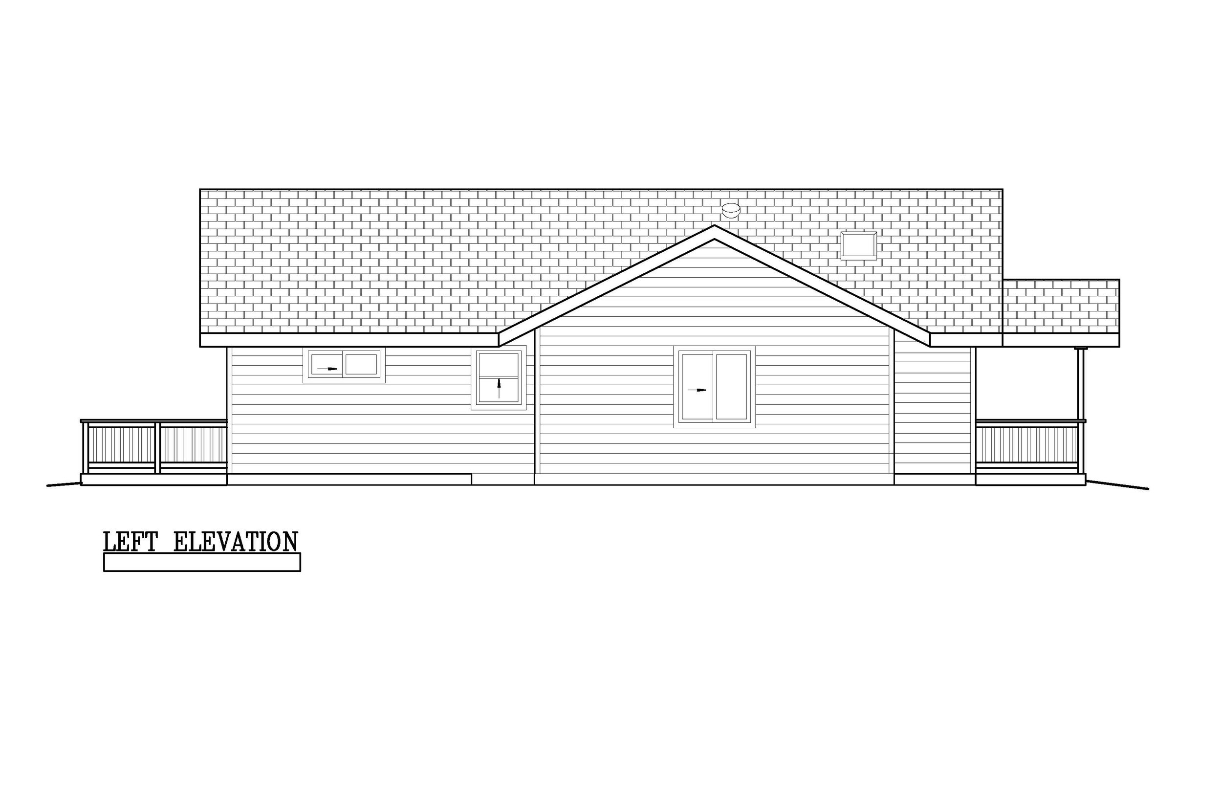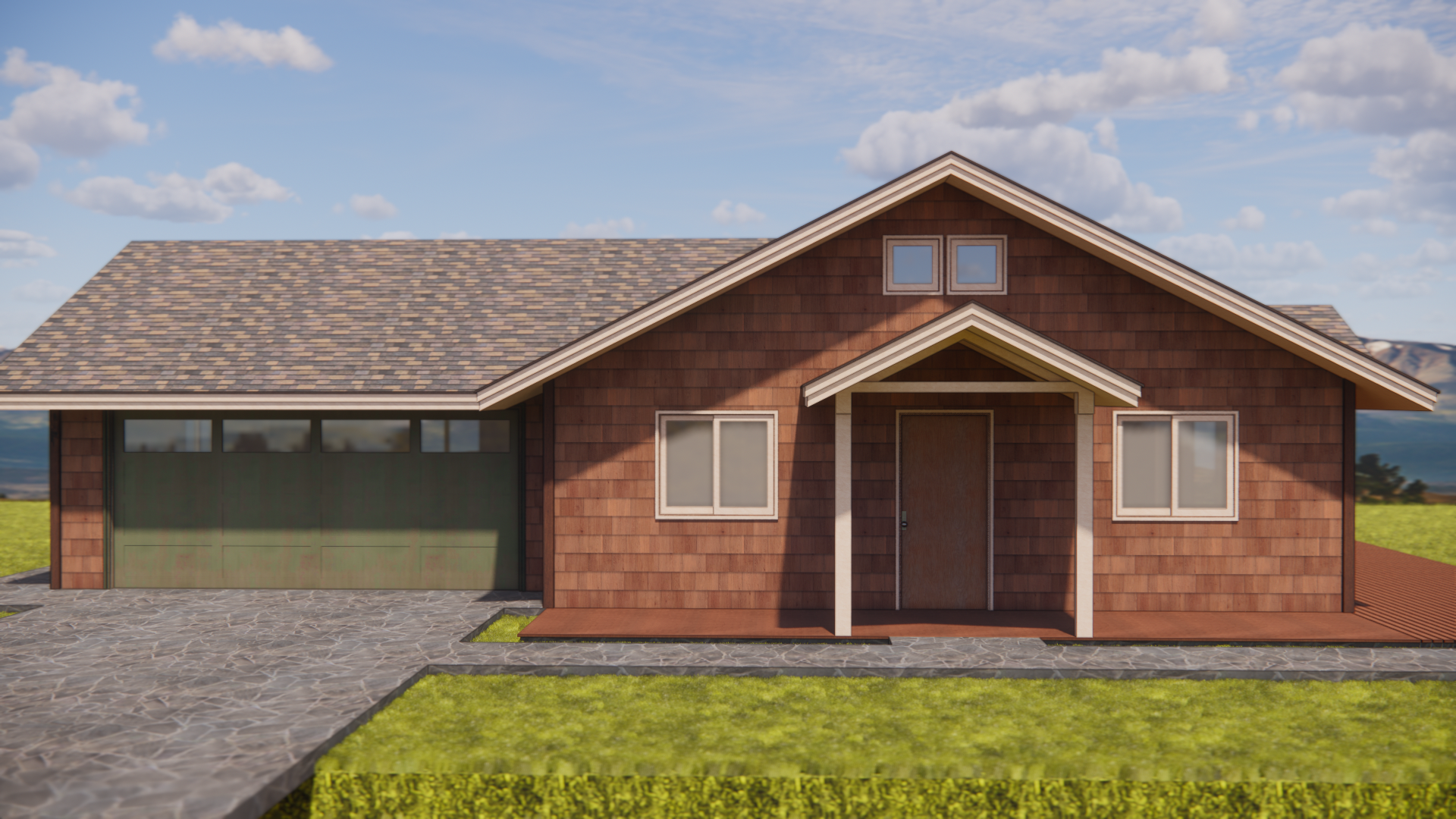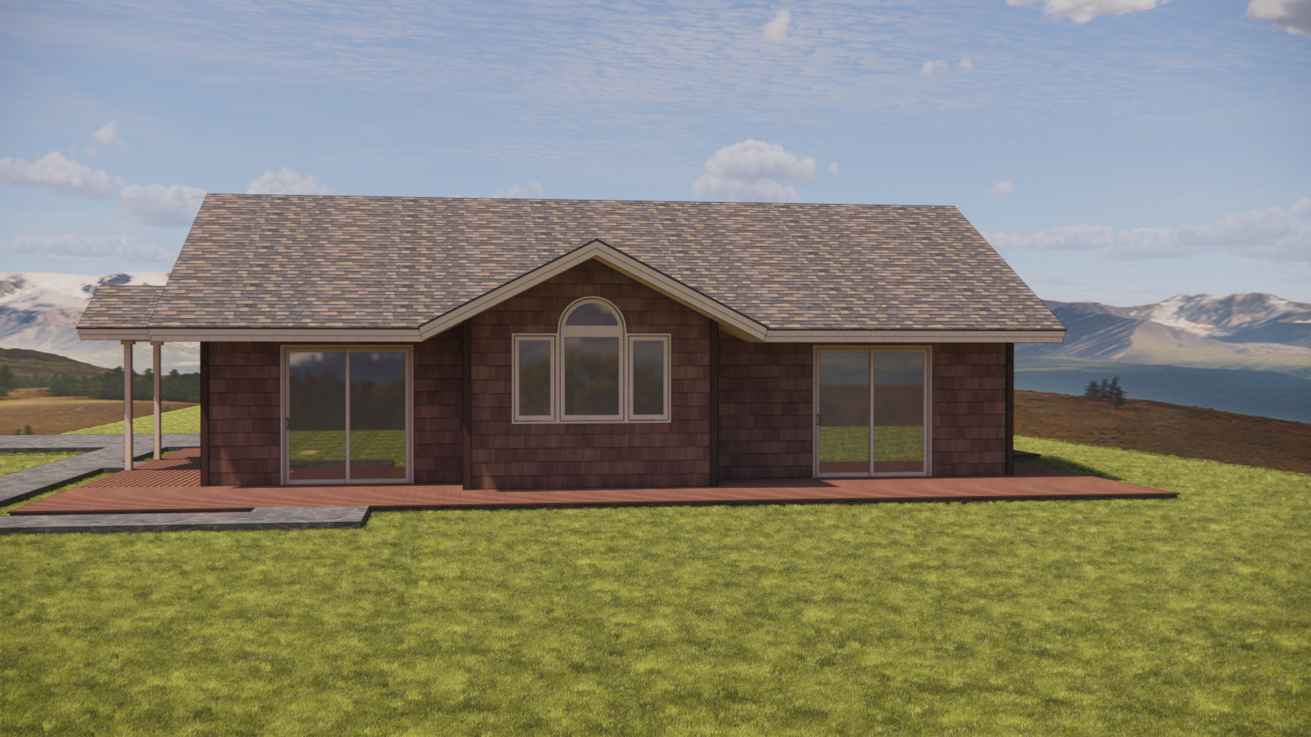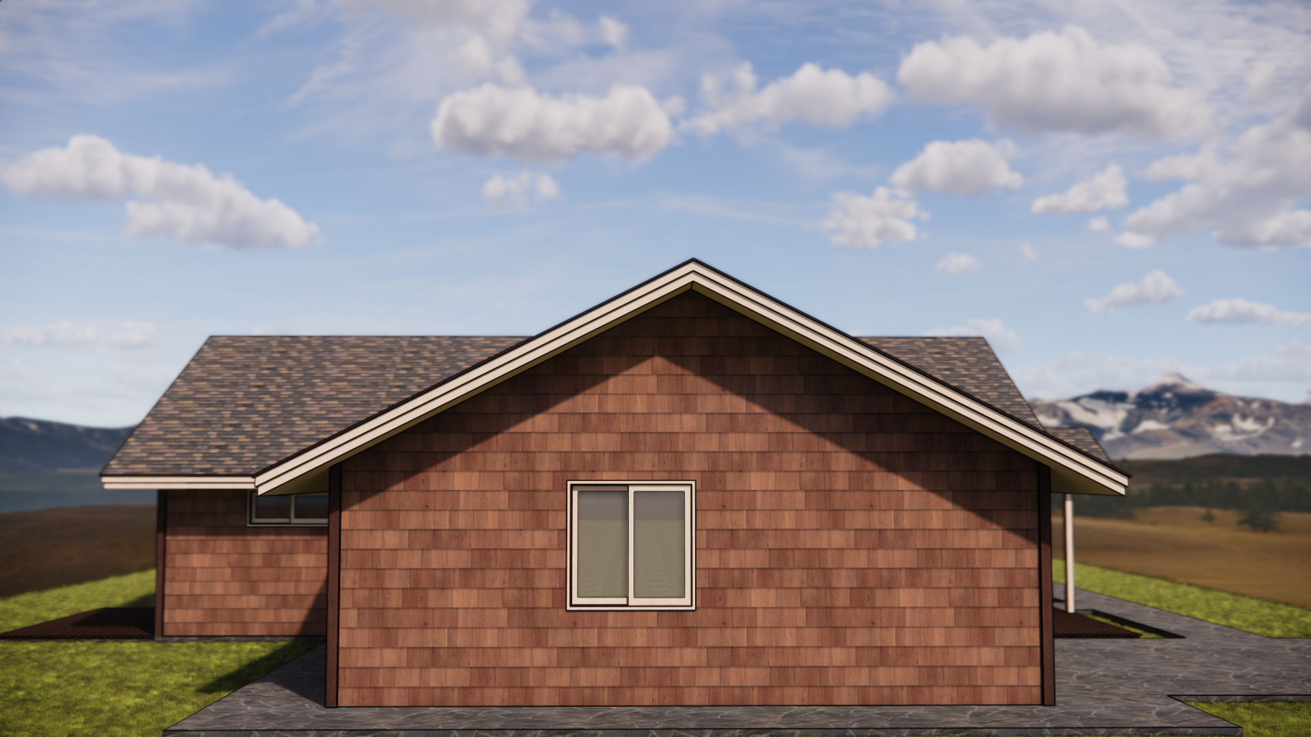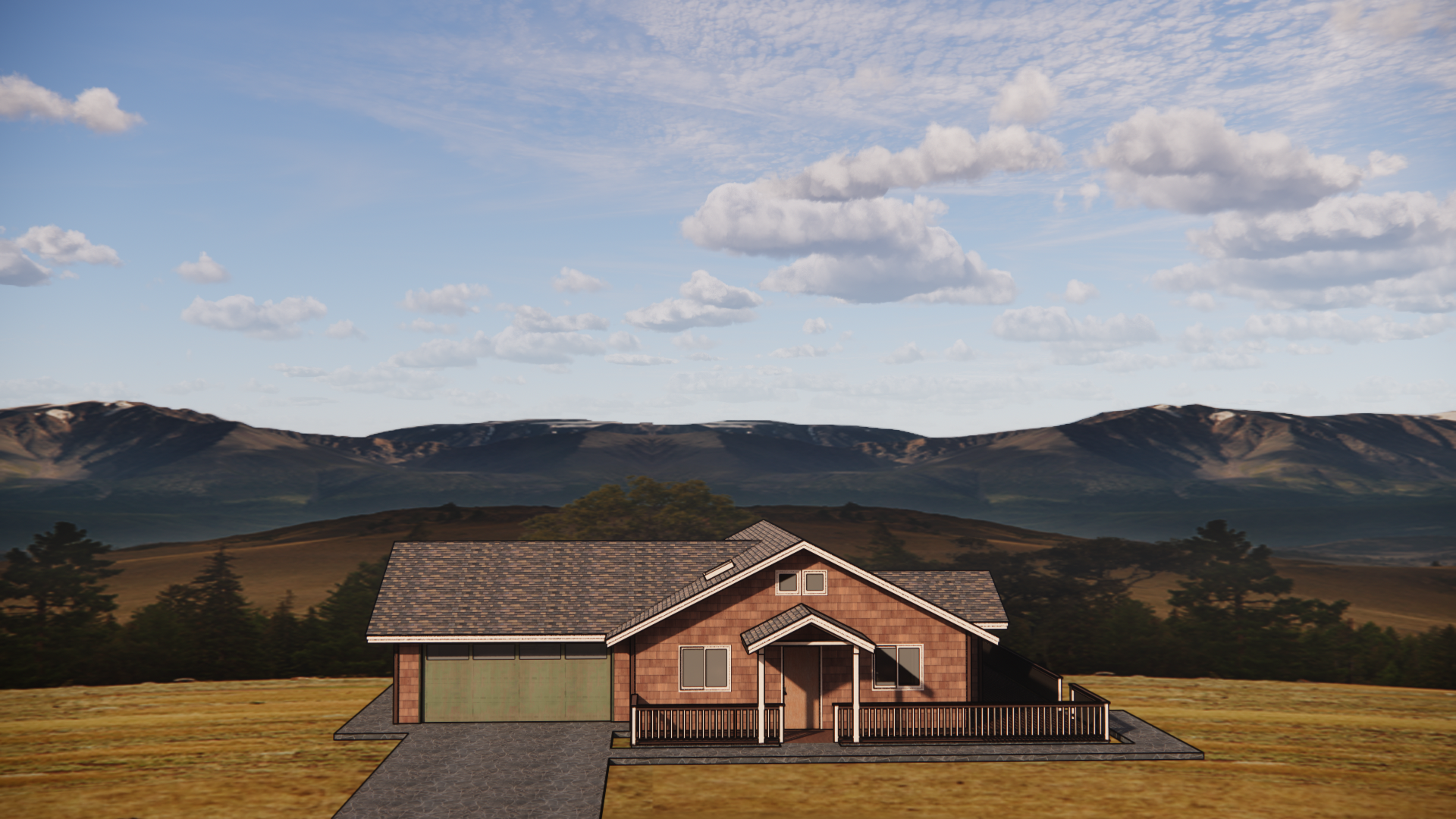
Redwood Hideaway
1196 SF | 480 SF Garage |800 SF Deck |2 Bed | 2 Bath
Study Plans: $1,000
Study plan package includes floor plans, elevations, and sections.
Plans only: $2,100
Plans only package includes floor plans, elevations, sections, foundation plans and framing plans. This package does not include site specific drawings such as site plan, structural calculations, energy calculations or other documents typically needed for a building permit.
Permit Ready Plans: $11,000
Permit ready plan package includes floor plans, elevations, sections, electrical, mechanical, structural, structural calculations, and T-24 calculations.
This two bedroom, two bath ADU is a spacious design that has an open floor plan including a kitchen, utility room, and large deck.
